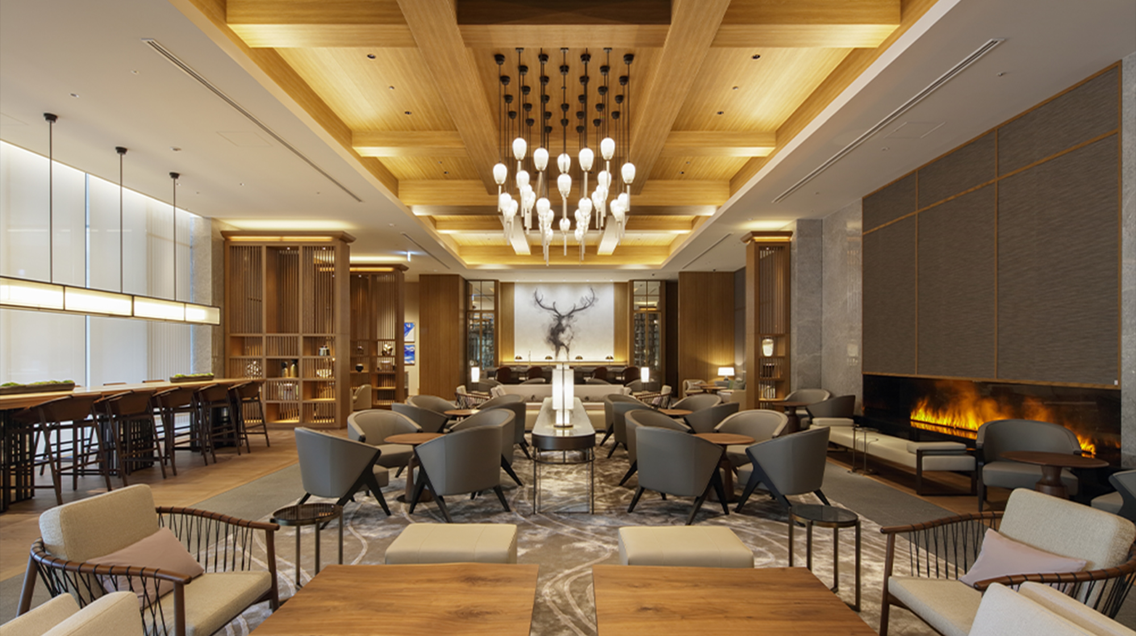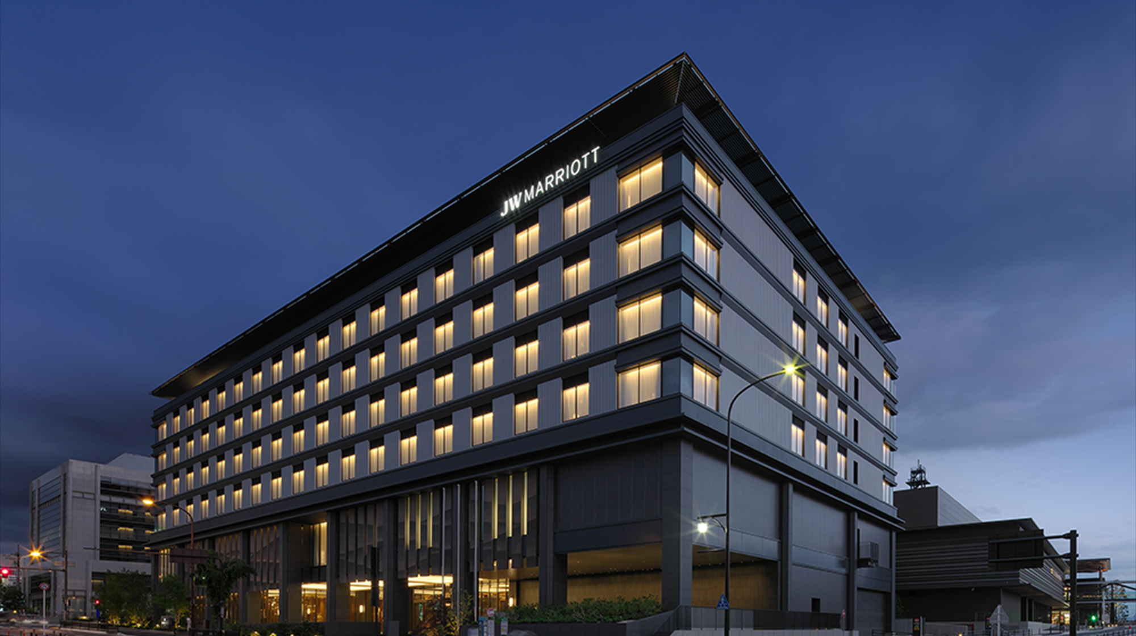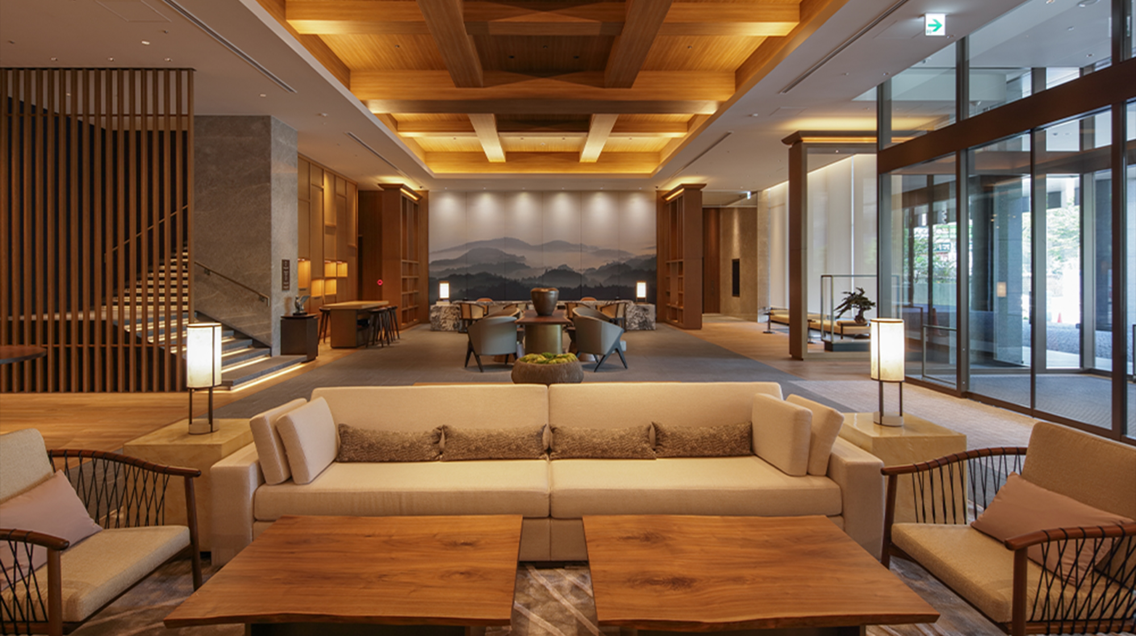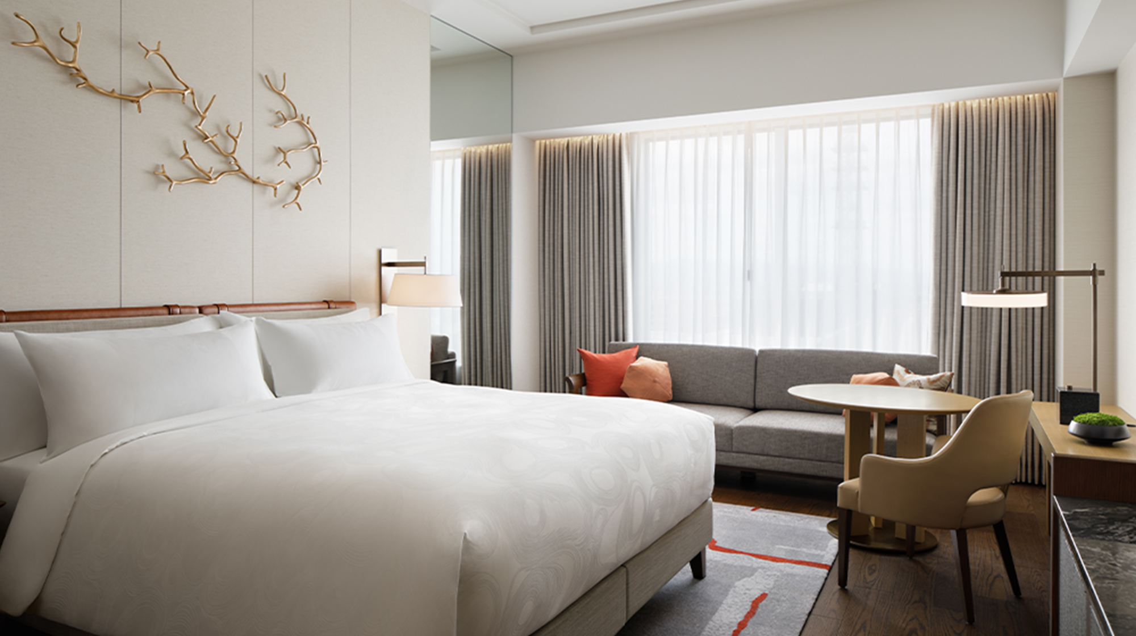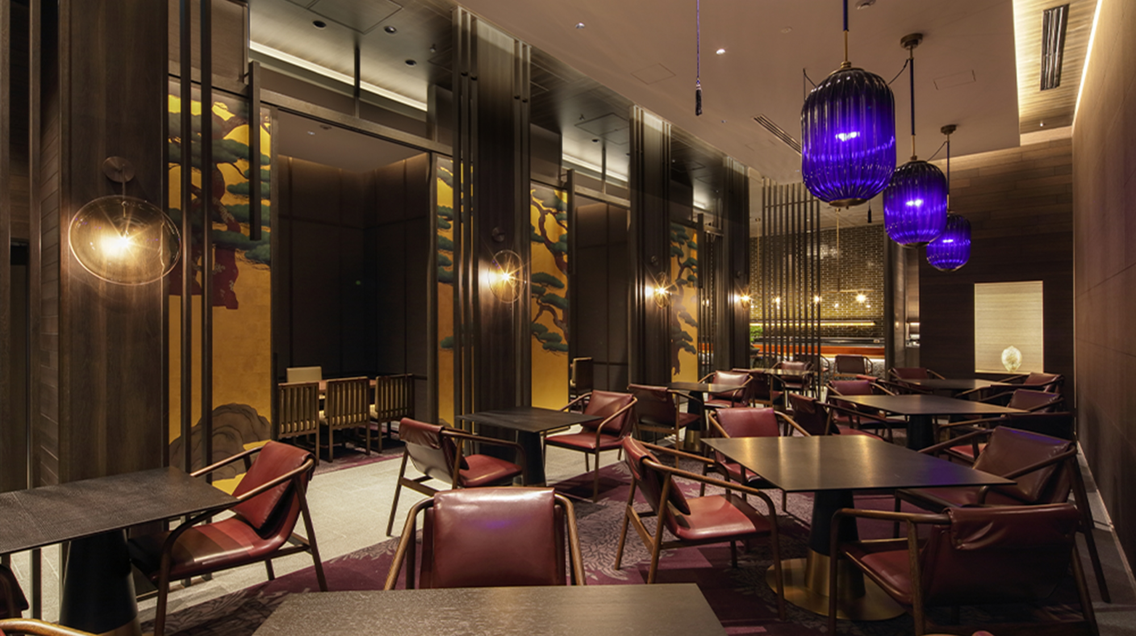JW Marriott Hotel Nara


Opening of Marriott International’s first luxury hotel brand in Japan and the first foreign-owned luxury hotel in Nara Prefecture
About

JW Marriott Hotel Nara is an internationally-acclaimed hotel that is the core of Omiya Dori New Hotel and Exchange Center Project, a large-scale redevelopment project undertaken by Nara Prefecture which combines convention facilities, the NHK Nara Broadcasting Hall and other facilities.
The hotel is located in the heart of Nara City and offers excellent access to Japan’s most famous historic sites, including the Heijokyu historical sites, Todaiji Temple, and the ancient tombs of Japanese emperors. It is here on this land characterized by high potential, that we are building a high-end hotel based on international standards. It will have 157 rooms which can be used for medium- to long-term stays. We aim to have the hotel serve as a valuable destination and as a new destination for people coming to Nara, a place which boasts large numbers of visitors due to its rich tourism resources.
In addition, the Mori Trust Group is also proceeding with the Nara Yoshikien Garden Plan (Tentative Name), a new hotel development being undertaken by Mori Trust under the public-private partnership project called the Project for the Preservation, Management and Utilization of the Areas Around Yoshikien. We will make the most of our know-how and contribute to Nara’s further development as a city for international tourism.
Access
- 10-minute walk from Shin-Omiya Station on Kintetsu Railway’s Nara Line
Datasheet
JW Marriott Hotel Nara Overview
| Location | 1-1-1, Sanjo-oji, Nara City, Nara Prefecture |
|---|---|
| Opening date | July 22, 2020 |
| Number of guest rooms | 158 rooms |
| Facilities in the building | Two restaurants, lobby lounge bar, spa, fitness center, banquet hall and conference room |
| Site area (size) | 3,965.76 m² |
| Building area | 3,151.14 m² |
| Total floor area | 18,145.96 m² |
| Number of floors | 6 floors above ground/1 floor below ground |
| Structure | Steel structure, partially reinforced concrete structure |
| Interior design | G.A. Design |
| Designers |
Yamashita Sekkei Inc. (Basic Plan/Basic Design) Taisei Corporation, Kansai Branch, First Class Registered Architect Office (Basic Design/Implementation Design/Construction Supervision), Kenchiku Setsubi Sekkei Kenkyusho (Implementation Design/Construction Supervision) |
| Contractors |
Taisei Corporation, Kansai Branch (Architecture), KINDEN CORPORATION (Air Conditioning, Sanitation & Electric), Toshiba Elevator and Building Systems Corporation (Elevators) |
Related Releases
-
Opening of foreign-owned brand hotels in Okinawa and Nara
Hilton Okinawa Sesoko Resort on July 1 and JW Marriott Hotel Nara on July 22
Sparking of domestic tourism demand after the lifting of travel restrictions across the country -
Part of the Omiya Dori New Hotel and Exchange Center Project undertaken by Nara Prefecture
Marriott International’s flagship hotel brand
JW Marriott Hotel Nara Plan
Construction starts today for opening in spring 2020 -
Marriott International’s flagship hotel brand comes to Japan for the first time
as Nara's first foreign-owned hotel and as part of the Omiya Dori New Hotel and Exchange Center Project undertaken by Nara Prefecture,
with the opening of JW Marriott Hotel Nara planned for the spring of 2020

