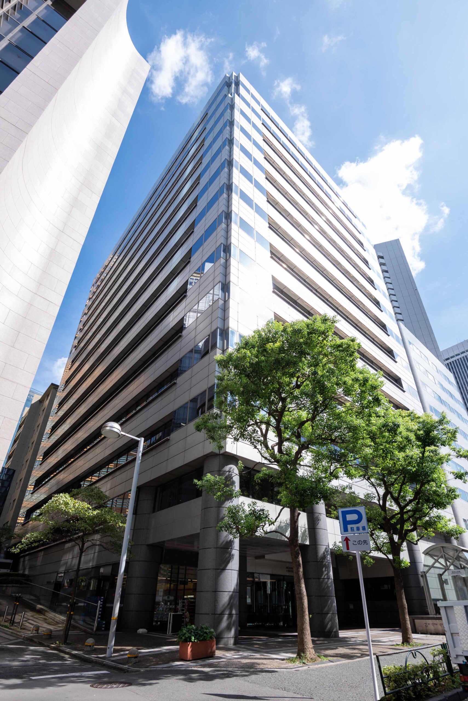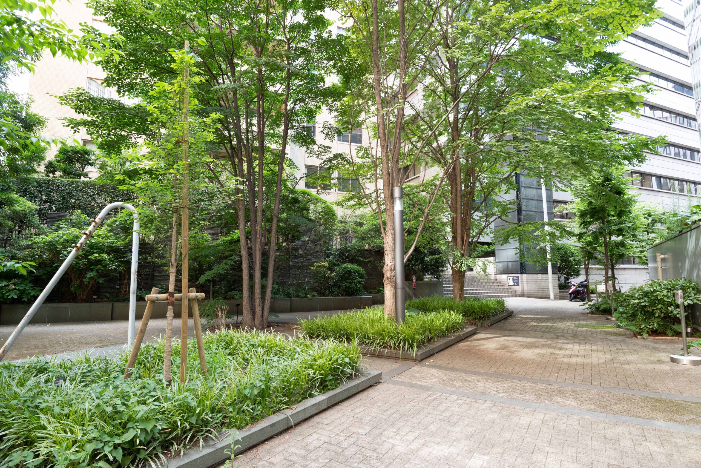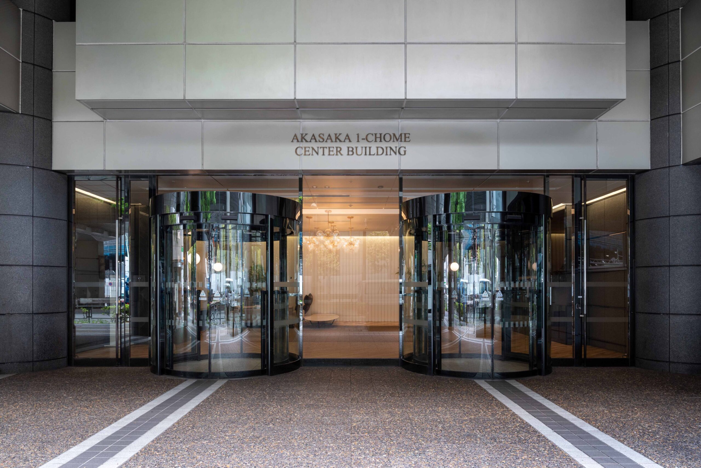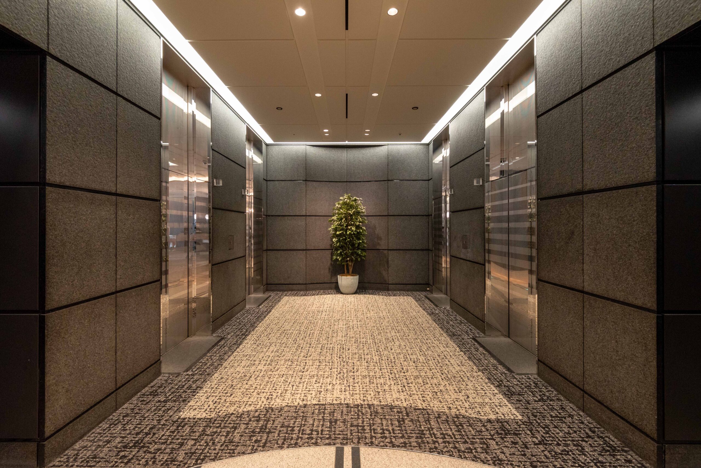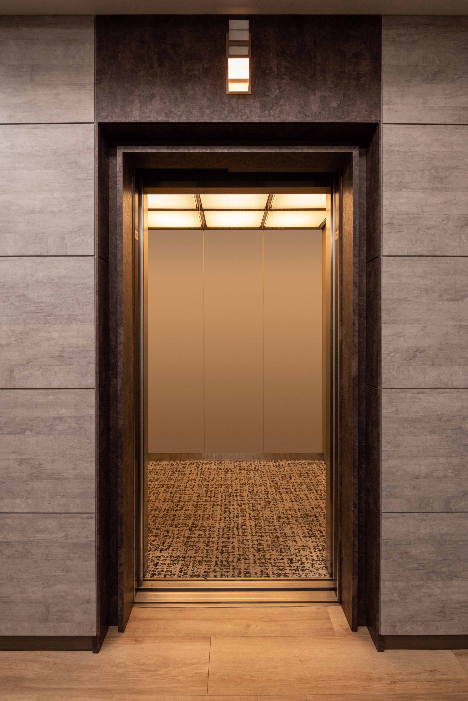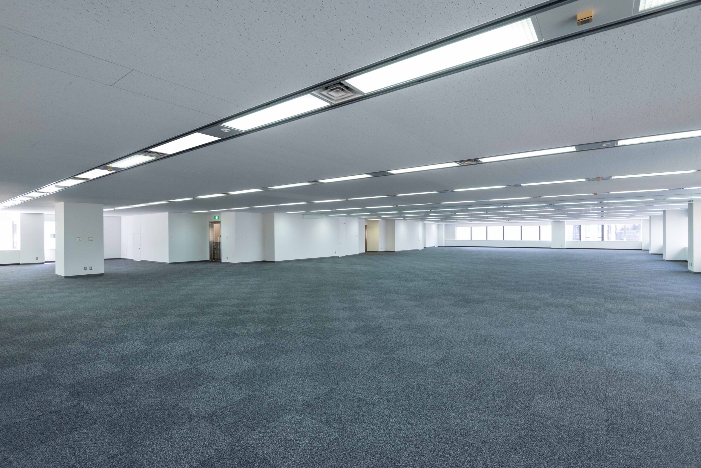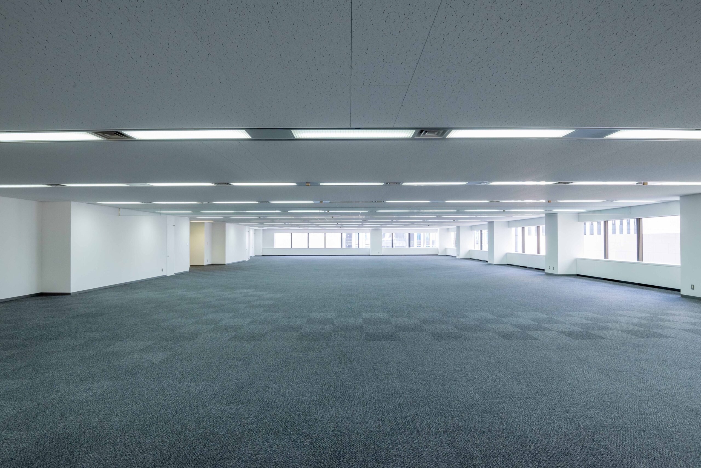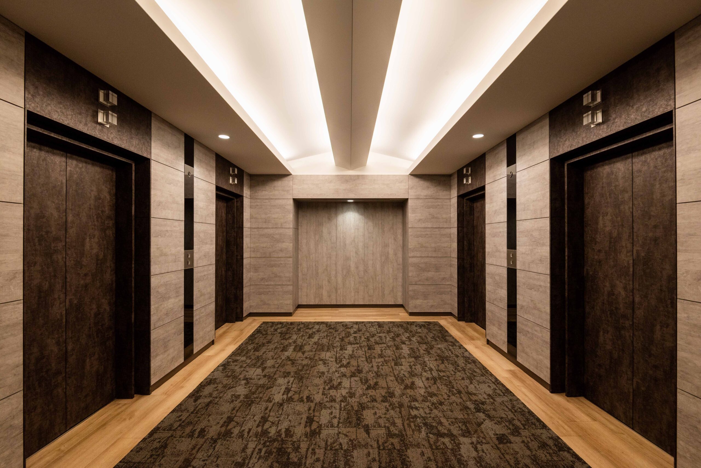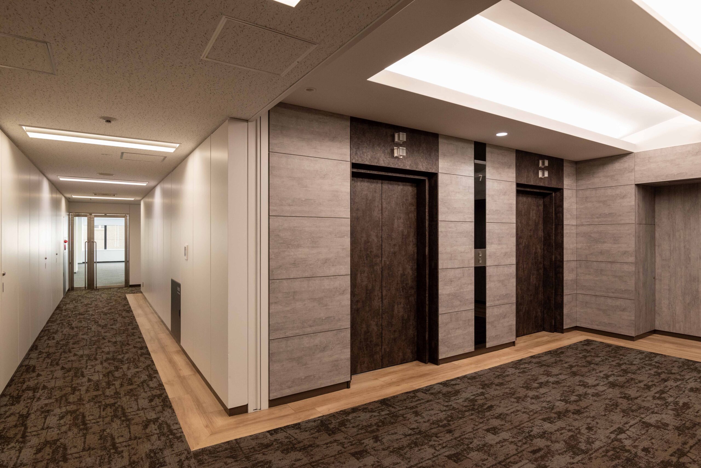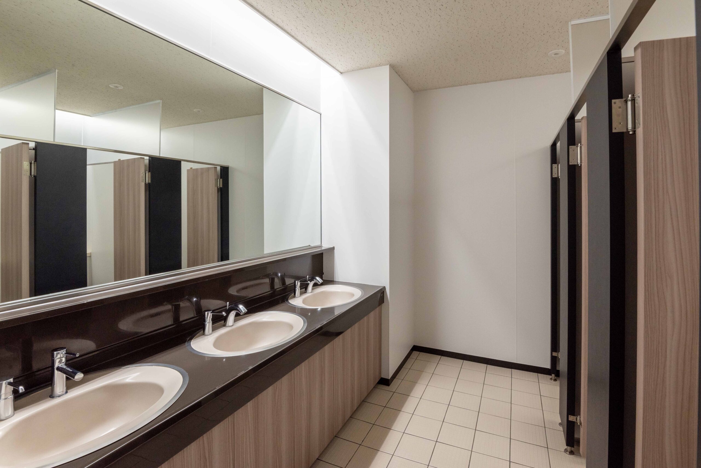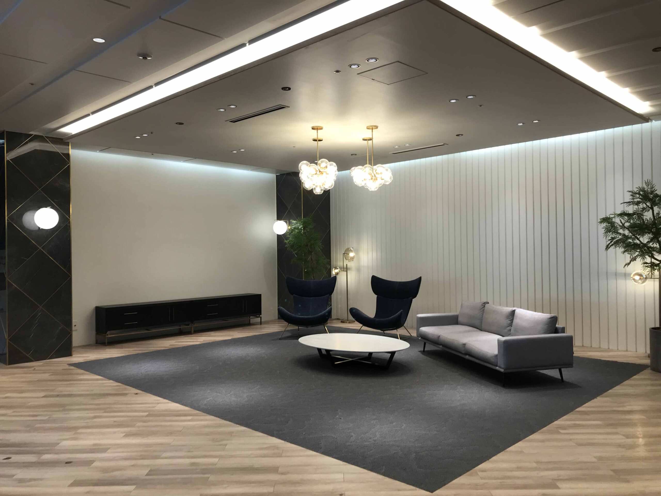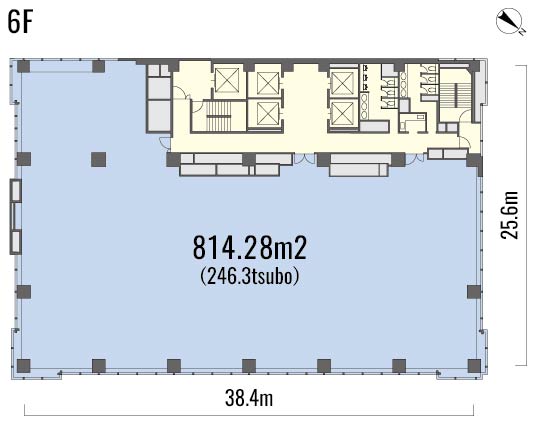- Not available
AKASAKA 1-CHOME CENTER BUILDING
-
Near the station
-
Access convenience
-
Renewable energy
Recommended points
・Entrance lobby featuring a modern design that is overflowing with a feeling of spaciousness
・1-minute walk from Tameike-sanno Station
・3 stations and 5 lines available
Access
1-minute walk from Exit 13 of Tameike-sanno Station and Kokkai-gijidomae Station (Tokyo Metro Ginza Line/Namboku Line/Chiyoda Line/Marunouchi Line)
9-minute walk from Exit A2 of Toranomon Hills Station (Tokyo Metro Hibiya Line)
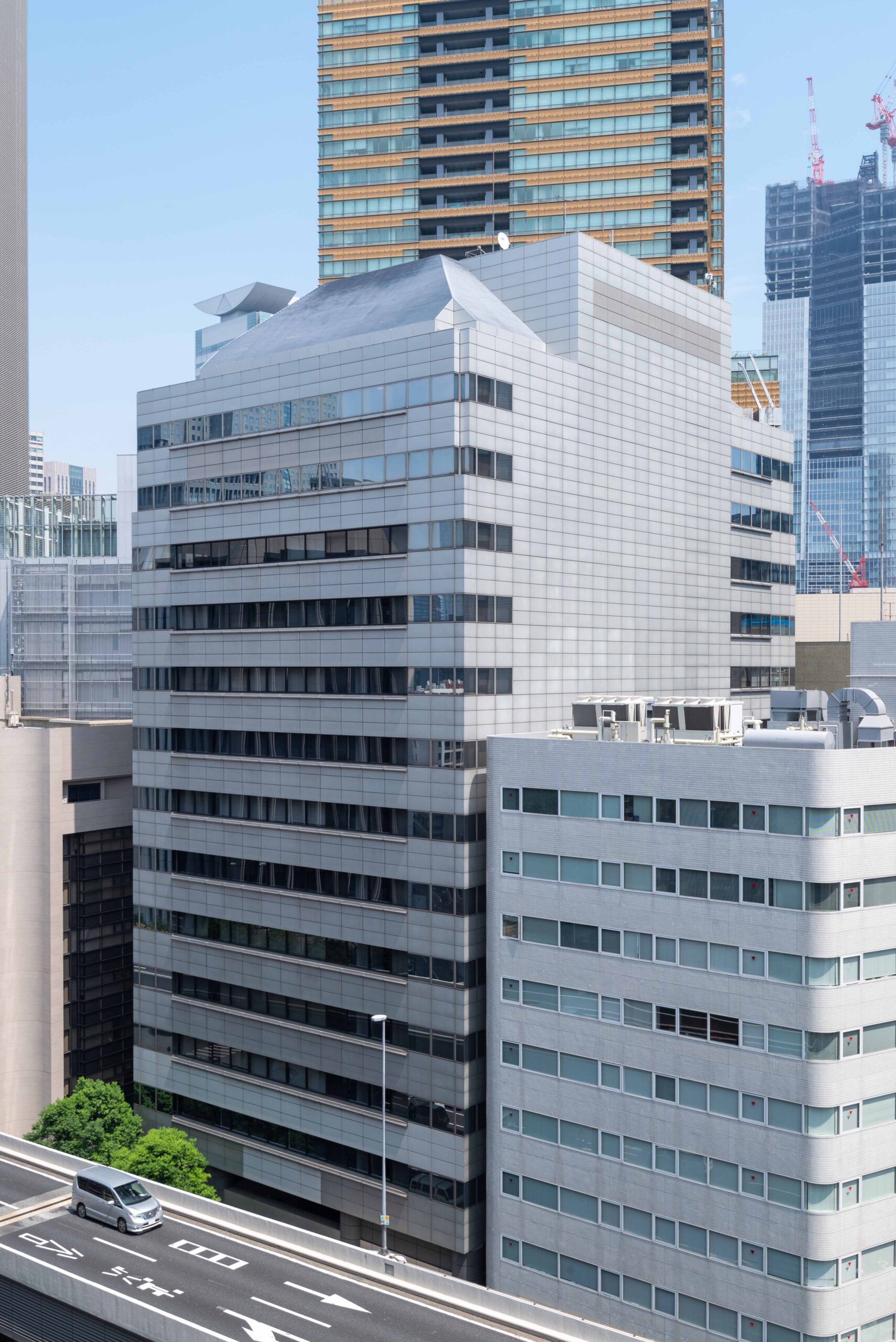
Building outline
| Location | 1-11-30, Akasaka, Minato-ku, Tokyo |
|---|---|
| Site area (size) | 3,868.36 m² (1,170.1 tsubo) |
| Total floor area | 16,799.66 m² (5,081.8 tsubo) |
| Number of floors | 14 floors above ground and 2 below ground |
| Parking lot | 34 spaces (car lift + drive-in parking type) |
| Bicycle parking lot | 4 spaces |
| Completed | November 1988 |
Rental space information
| Standard floor rental space area |
814.28m²(246.3 tsubo) |
|---|---|
| Standard floor ceiling height |
2,500mm |
| Standard floor OA floor |
100mm |
| Floor load of standard floor |
500 kg/m² (portions compatible with heavy loads: 800 kg/m²) |
| Electric capacity | 40V/A㎡ |
Recommended Buildings
KAMIYACHO TRUST TOWER
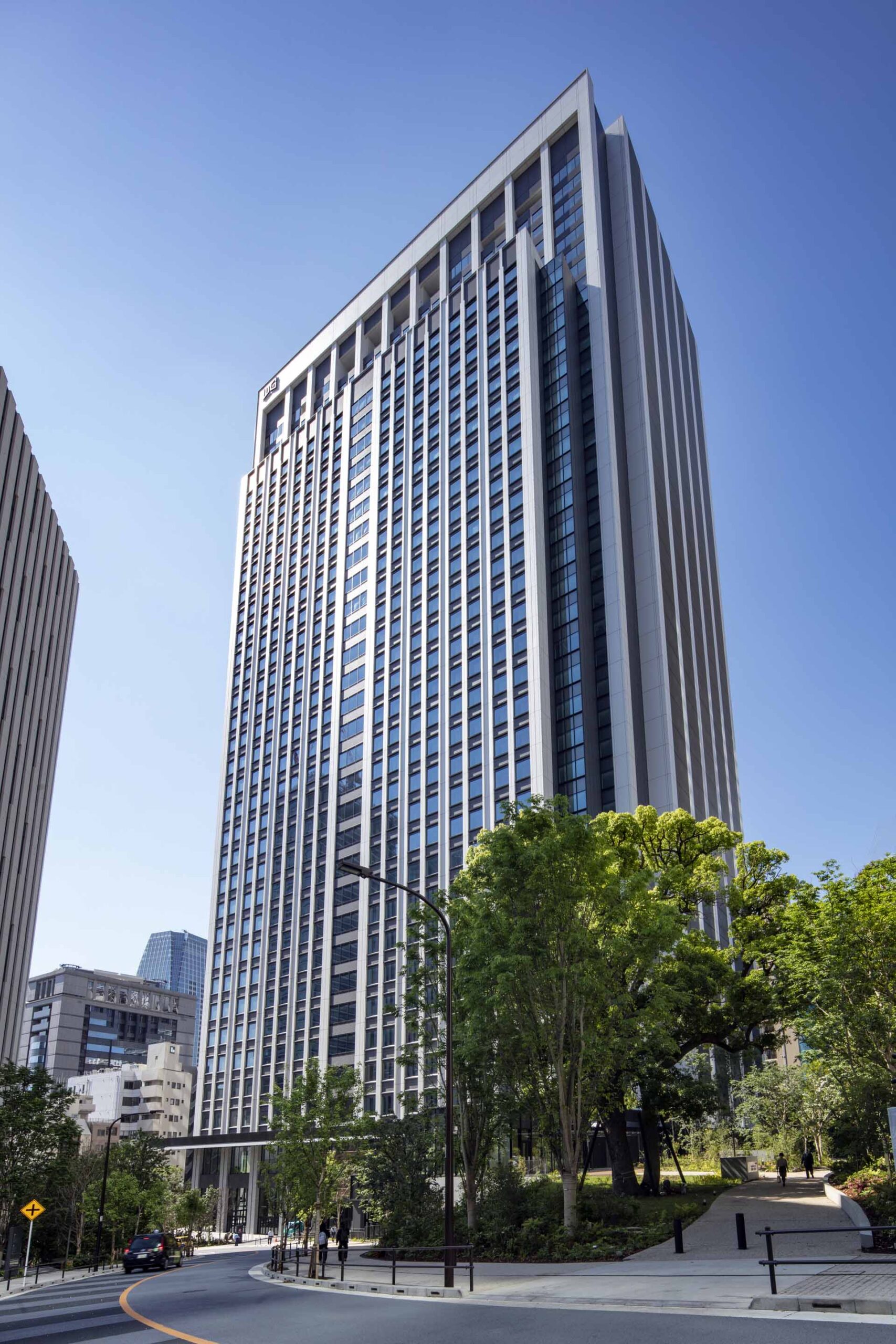
- Standard floor rental space area
- 3,851.27m²(1,165.0 tsubo)
- Access
Directly connected to Kamiyacho Station (Tokyo Metro Hibiya Line)
8-minute walk from Exit 2a of Toranomon Station (Tokyo Metro Ginza Line)
9-minute walk from Exit 13 of Tameike-sanno Station and Kokkai-gijidomae Station (Tokyo Metro Ginza Line/Namboku Line/Chiyoda Line/Marunouchi Line)
10-minute walk from the Izumi Garden exit of Roppongi-itchome Station (Tokyo Metro Namboku Line)
10-minute walk from Exit A5 of Onarimon Station (Toei Mita Line)
SHIROYAMA TRUST TOWER
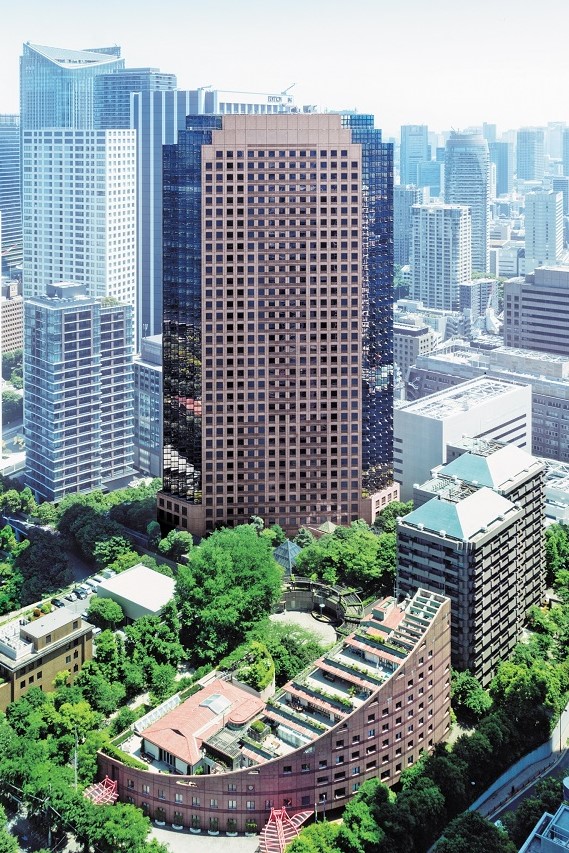
- Standard floor rental space area
- 1,529.67m²(462.7 tsubo)
- Access
3-minute walk from Exit 4b of Kamiyacho Station (Tokyo Metro Hibiya Line)
5-minute walk from the Izumi Garden Exit of Roppongi-itchome Station (Tokyo Metro Namboku Line)
9-minute walk from Exit 13 of Tameike-sanno Station and Kokkai-gijidomae Station (Tokyo Metro Ginza Line/Namboku Line/Chiyoda Line/Marunouchi Line)
KAMIYACHO MT BUILDING
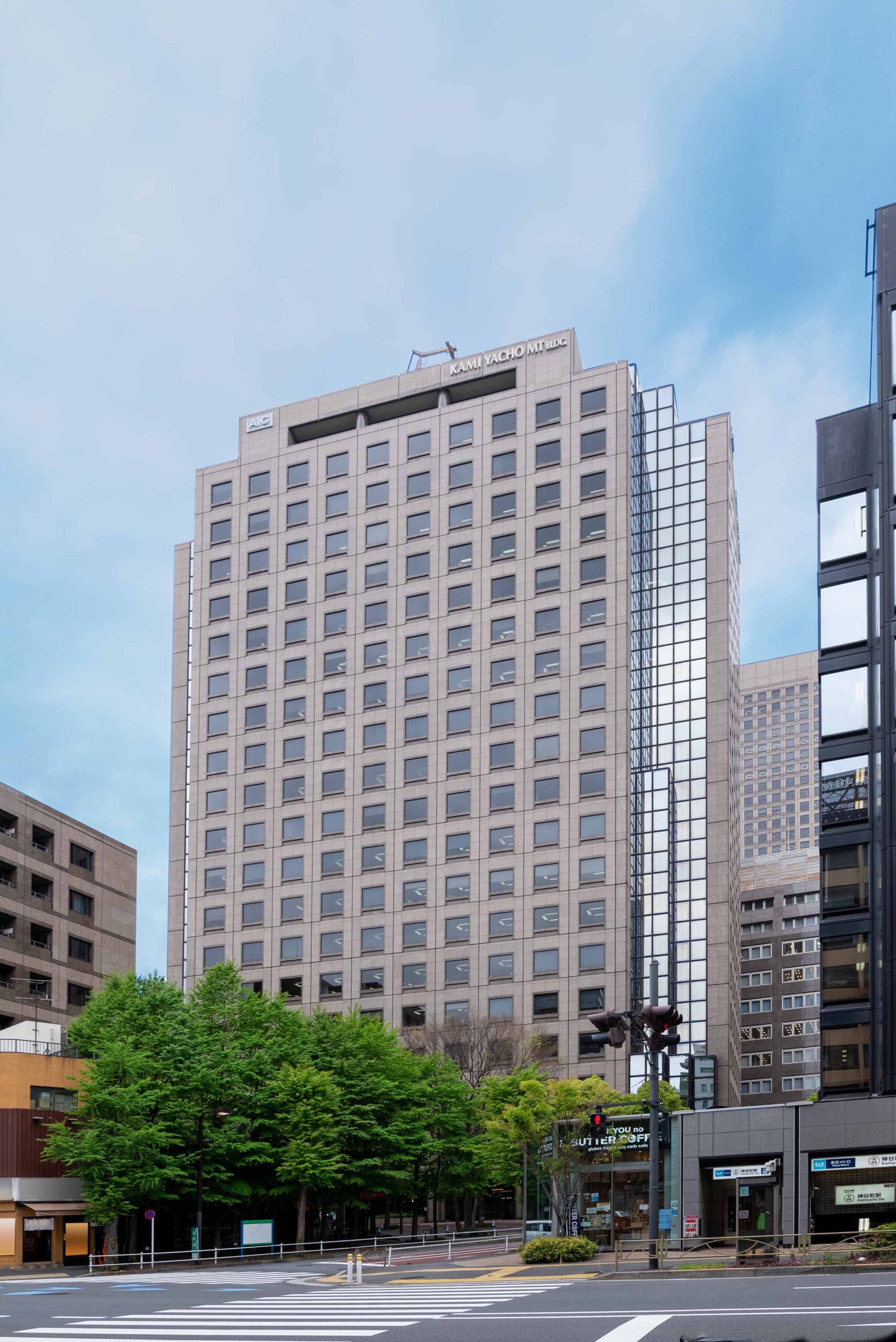
- Standard floor rental space area
- 1,144.74m²(346.2 tsubo)
- Access
Directly connected to Kamiyacho Station (Tokyo Metro Hibiya Line)
8-minute walk from the Izumi Garden exit of Roppongi-itchome Station (Tokyo Metro Namboku Line)
9-minute walk from Exit A5 of Onarimon Station (Toei Mita Line)
TORANOMON 40 MT BUILDING
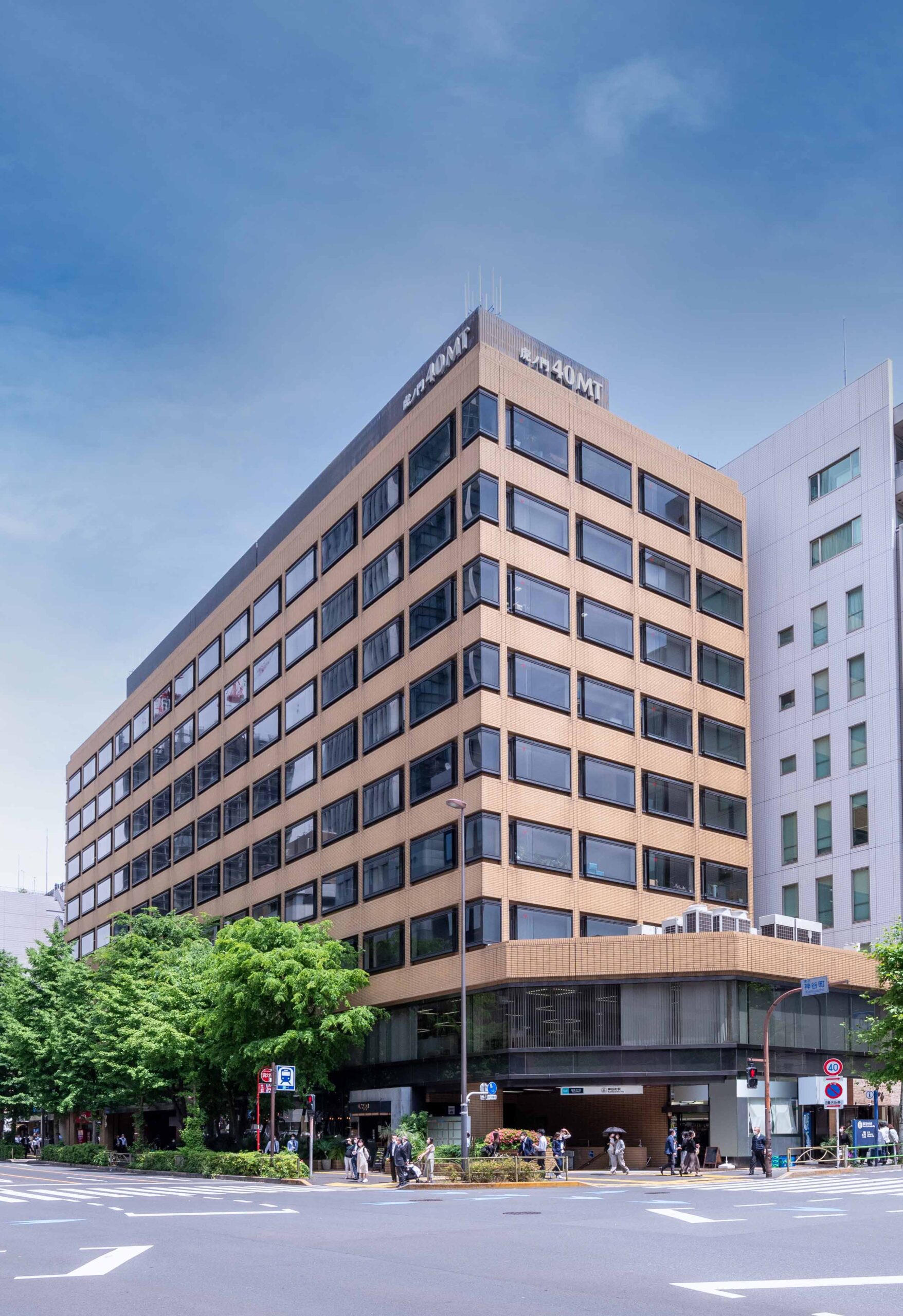
- Standard floor rental space area
- 1,082.59m²(327.4 tsubo)
- Access
Directly connected to Kamiyacho Station (Tokyo Metro Hibiya Line)
8-minute walk from Exit A5 of Onarimon Station (Toei Mita Line)
9-minute walk from the Izumi Garden exit of Roppongi-itchome Station (Tokyo Metro Namboku Line)
TORANOMON 2-CHOME TOWER
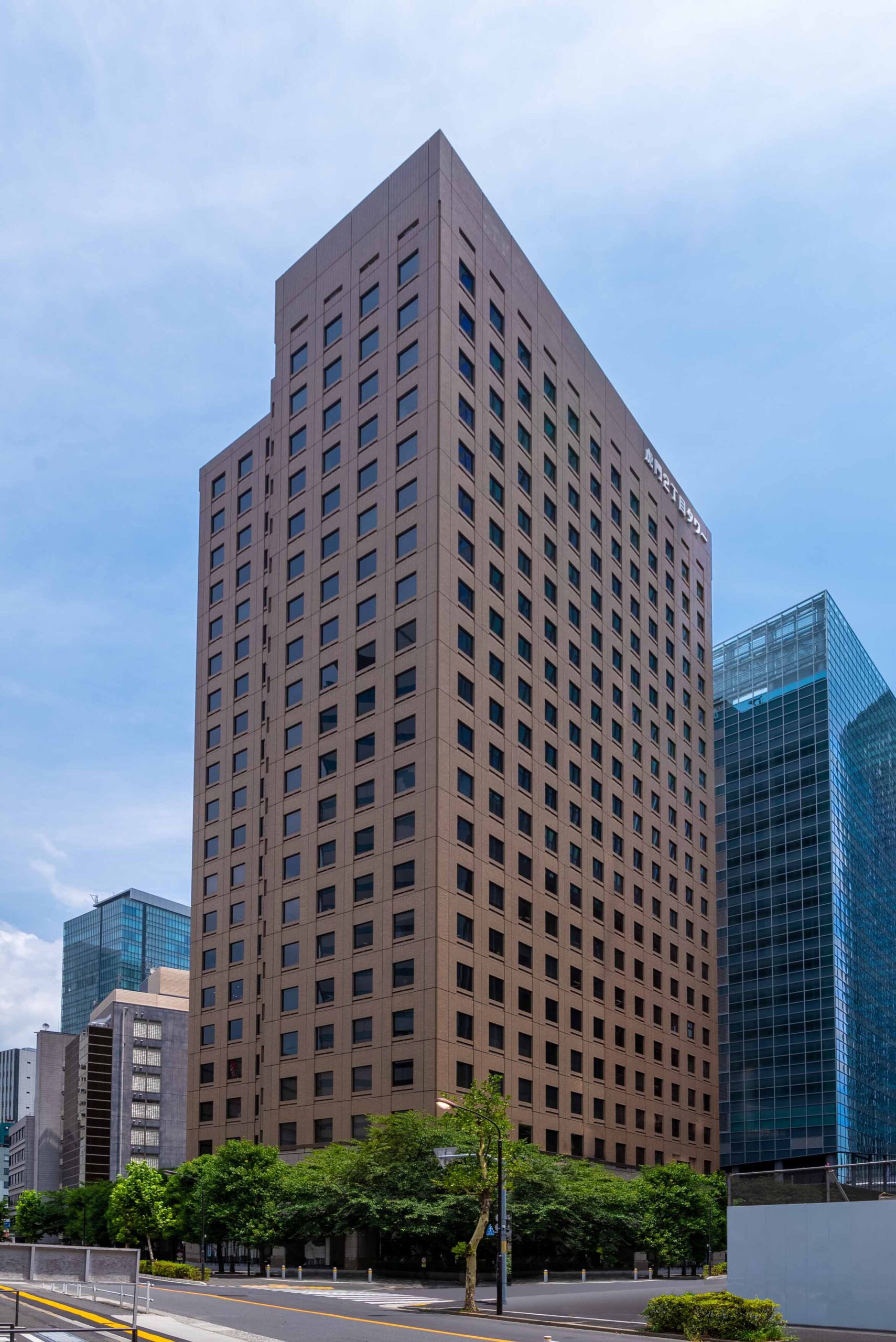
- Standard floor rental space area
- 981.40m²(296.8 tsubo)
- Access
1-minute walk from Exit A2 of Toranomon Hills Station (Tokyo Metro Hibiya Line)
4-minute walk from Exit 3 of Toranomon Station (Tokyo Metro Ginza Line)
7-minute walk from Exit 14 of Tameike-sanno Station and Kokkai-gijidomae Station (Tokyo Metro Ginza Line/Namboku Line/Chiyoda Line/Marunouchi Line)
8-minute walk from Exit A13 of Kasumigaseki Station (Tokyo Metro Chiyoda Line/Marunouchi Line)
ATT NEW TOWER
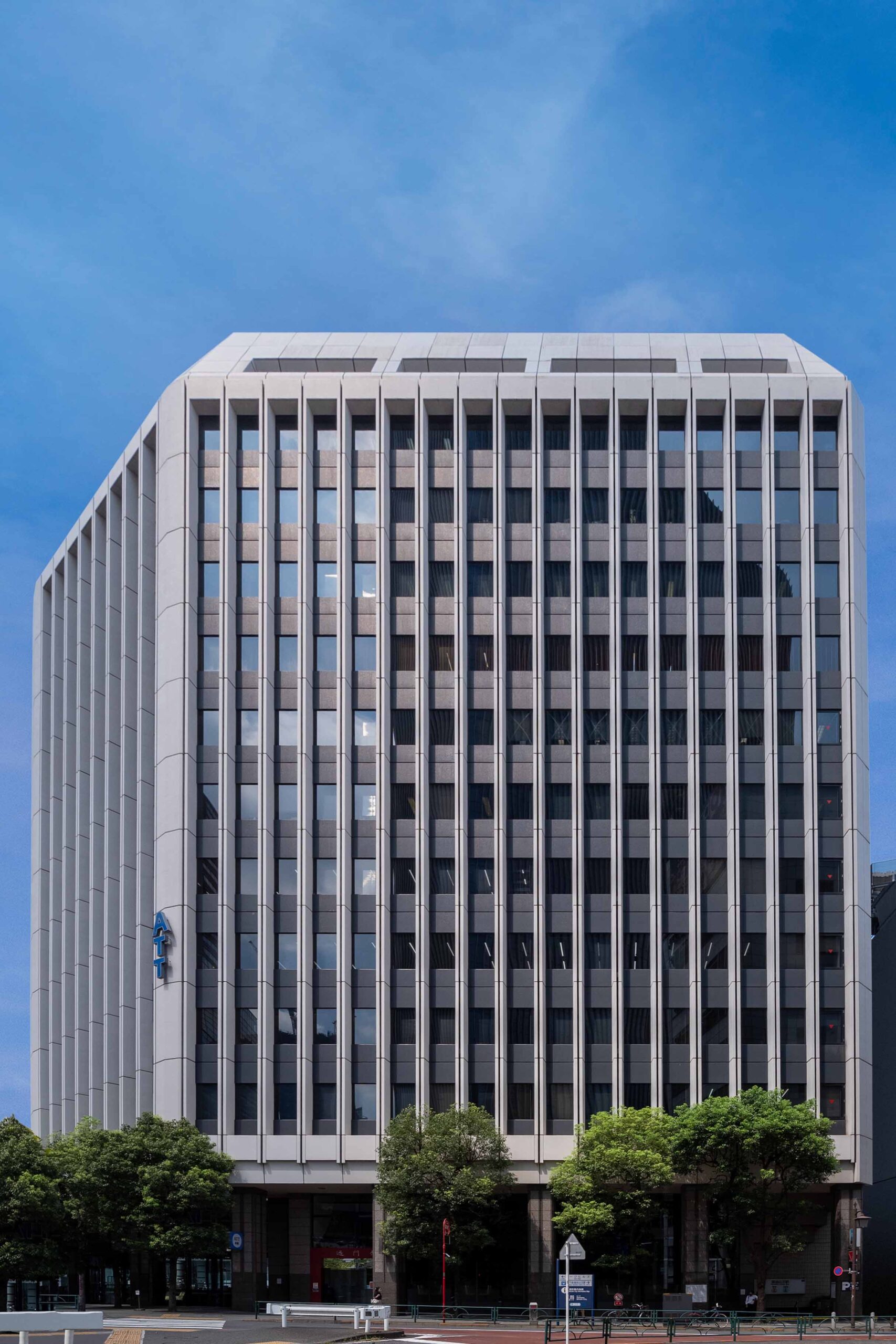
- Standard floor rental space area
- 839.90m²(254.0 tsubo)
- Access
Directly connected to Tameike-sanno Station and Kokkai-gijidomae Station (Tokyo Metro Ginza Line/Namboku Line/Chiyoda Line/Marunouchi Line)
9-minute walk from Exit A2 of Toranomon Hills Station (Tokyo Metro Hibiya Line)
TORANOMON 4-CHOME MT BUILDING II
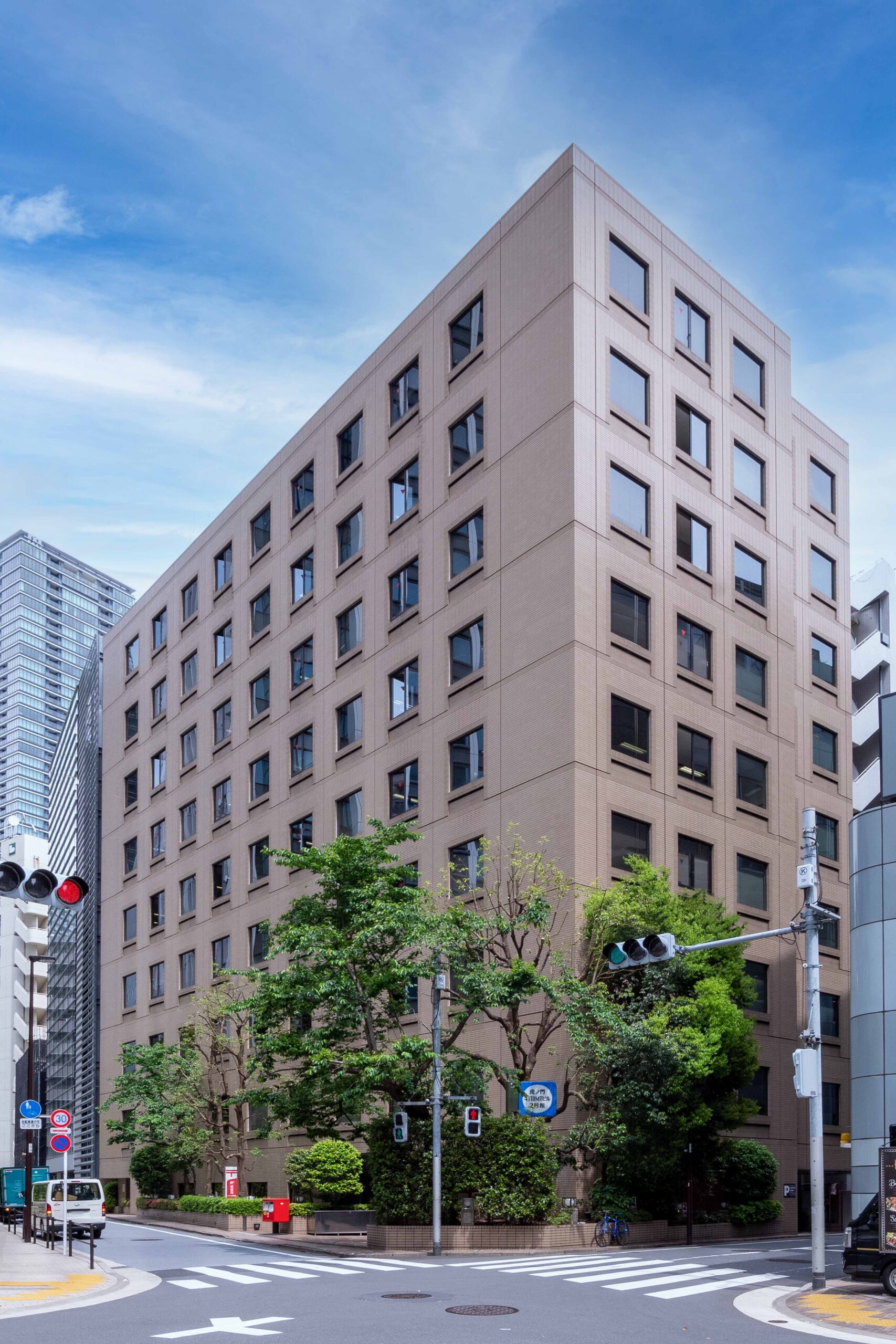
- Standard floor rental space area
- 540.78m²(163.5 tsubo)
- Access
1-minute walk from Exit 4a of Kamiyacho Station (Tokyo Metro Hibiya Line)
9-minute walk from the Izumi Garden Exit of Roppongi-itchome Station (Tokyo Metro Namboku Line)
9-minute walk from Exit A5 of Onarimon Station (Toei Mita Line)
SHIBAKOEN ANNEX
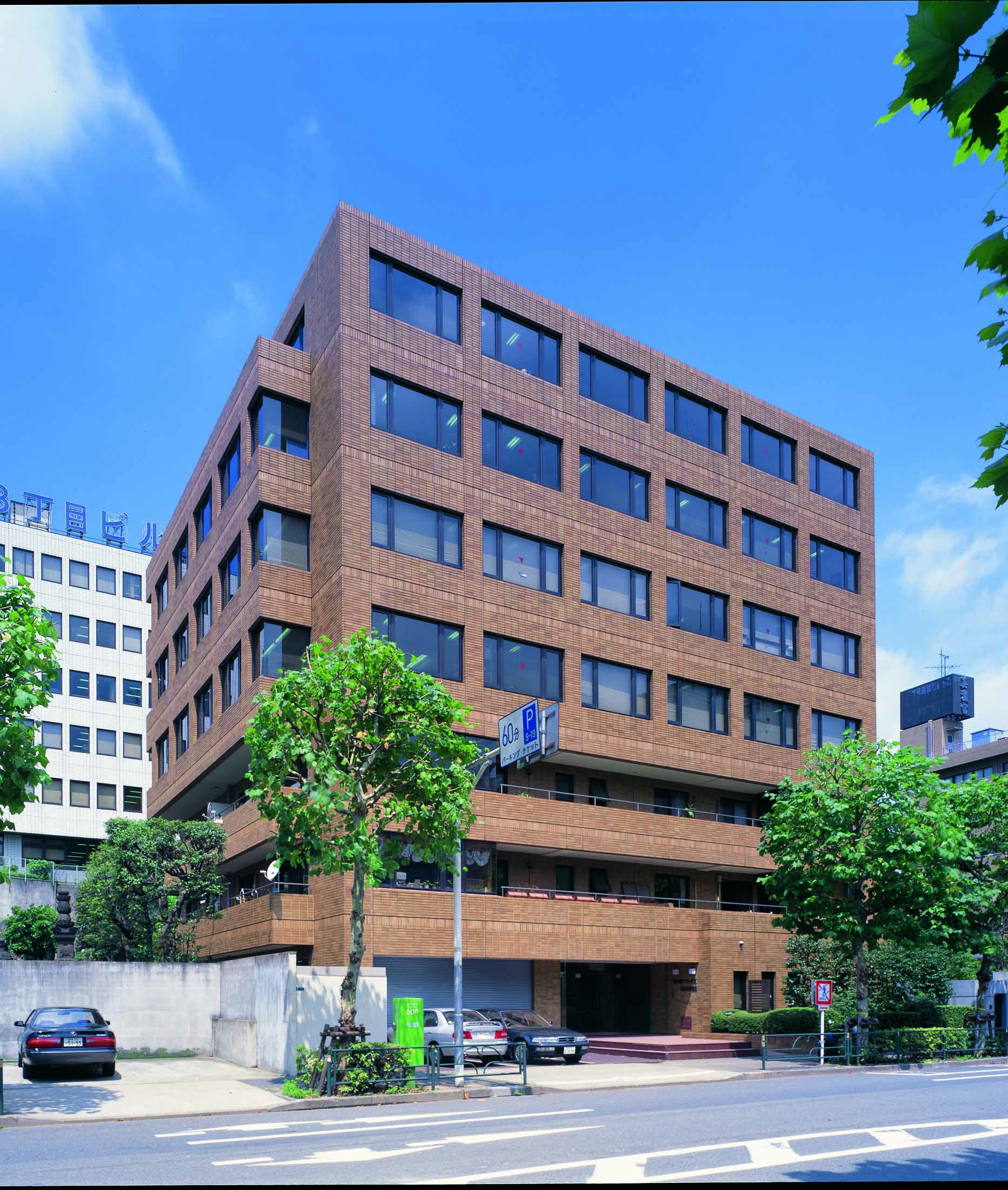
- Standard floor rental space area
- 340.64m²(103.0 tsubo)
- Access
4-minute walk from Exit A6 of Onarimon Station (Toei Mita Line)
6-minute walk from Exit 3 of Kamiyacho Station (Tokyo Metro Hibiya Line)
HIGASHI-AZABU ANNEX
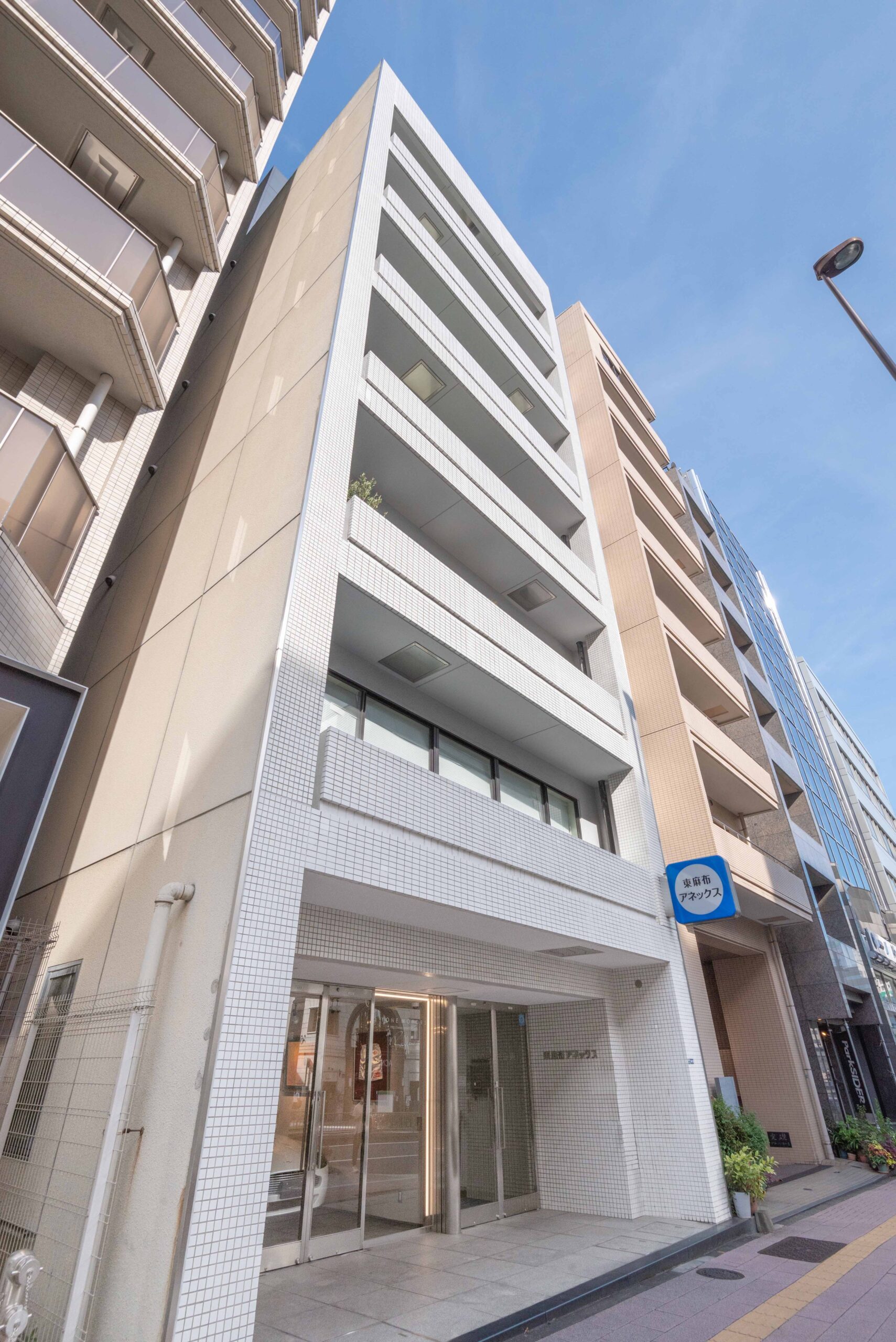
- Standard floor rental space area
- 118.91m²(35.9 tsubo)
- Access
4-minute walk from the Akabanebashi Exit of Akabanebashi Station (Toei Oedo Line)
8-minute walk from Exit 1 of Shibakoen Station (Toei Mita Line)
9-minute walk from Exit A4 of Kamiyacho Station (Tokyo Metro Hibiya Line)
KAMIYACHO ANNEX BUILDING NO. 2
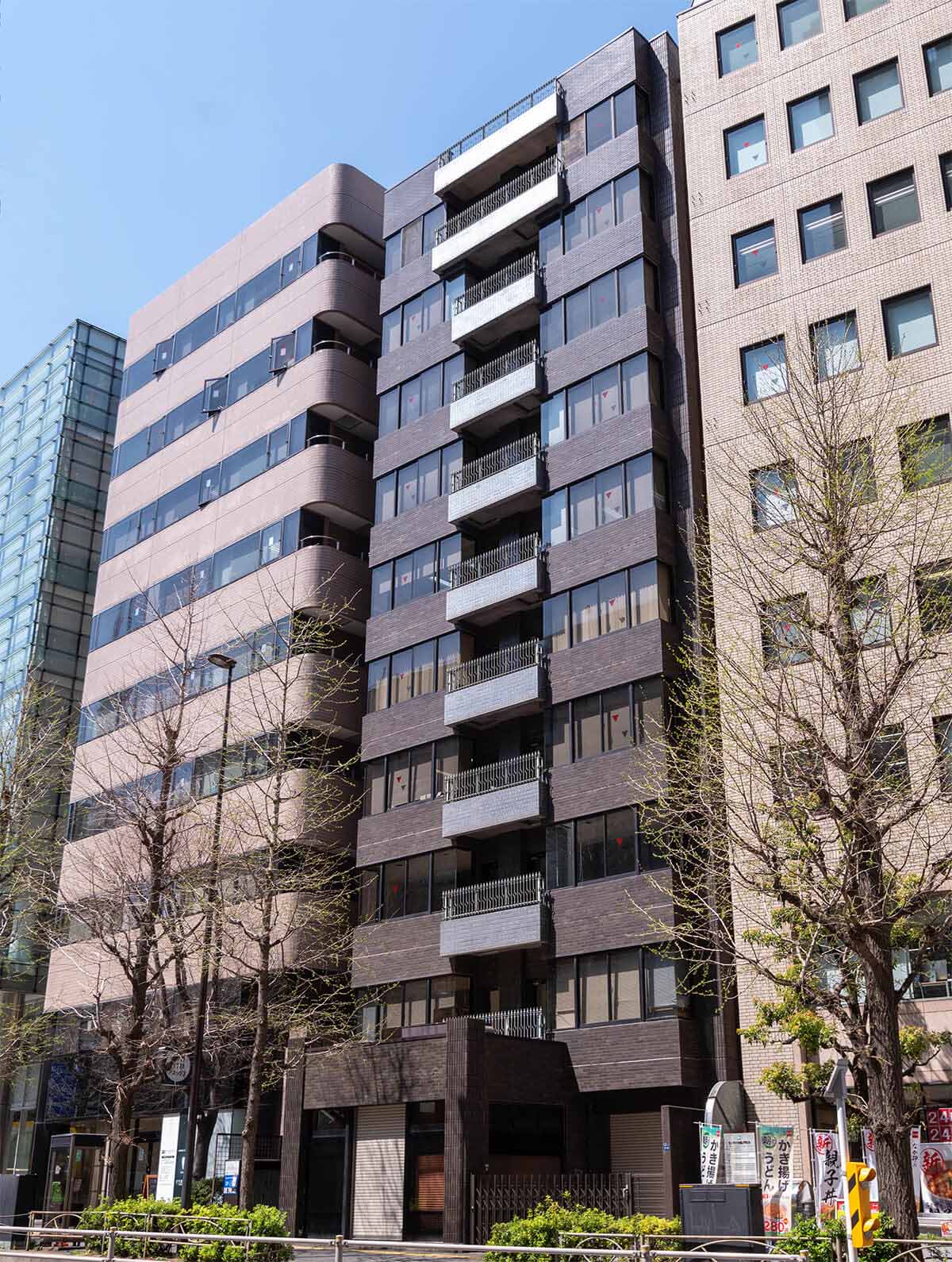
- Standard floor rental space area
- 113.83m²(34.4 tsubo)
- Access
2-minute walk from Exit 4a of Kamiyacho Station (Tokyo Metro Hibiya Line)
9-minute walk from Exit 2 of Toranomon Station (Tokyo Metro Ginza Line)
10-minute walk from Exit A5 of Onarimon Station (Toei Mita Line)
KAMIYACHO ANNEX
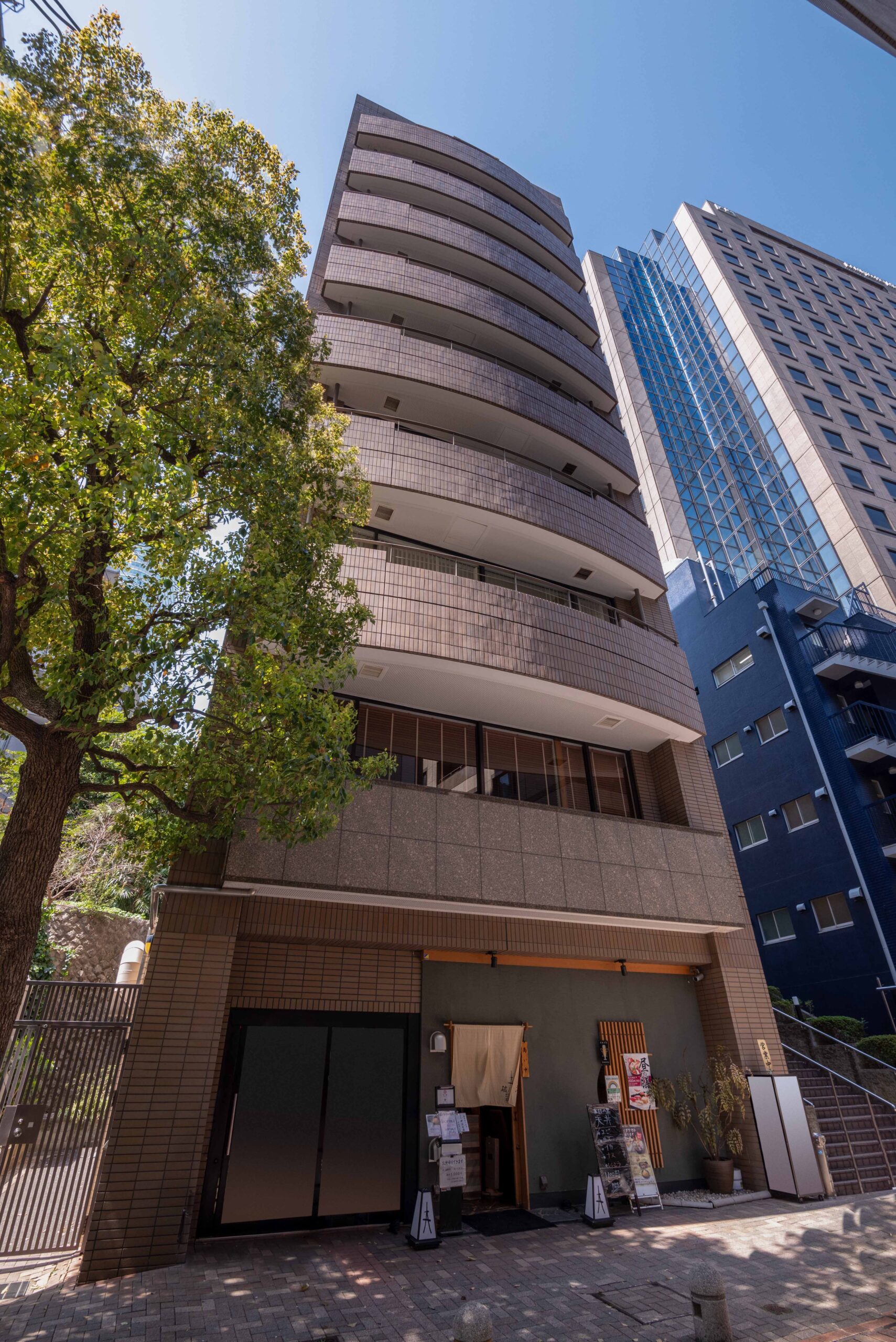
- Standard floor rental space area
- 100.92m²(30.5 tsubo)
- Access
1-minute walk from Exit 2 of Kamiyacho Station (Tokyo Metro Hibiya Line)
7-minute walk from the Izumi Garden Exit of Roppongi-itchome Station (Tokyo Metro Namboku Line)
9-minute walk from Exit A6 of Onarimon Station (Toei Mita Line)

