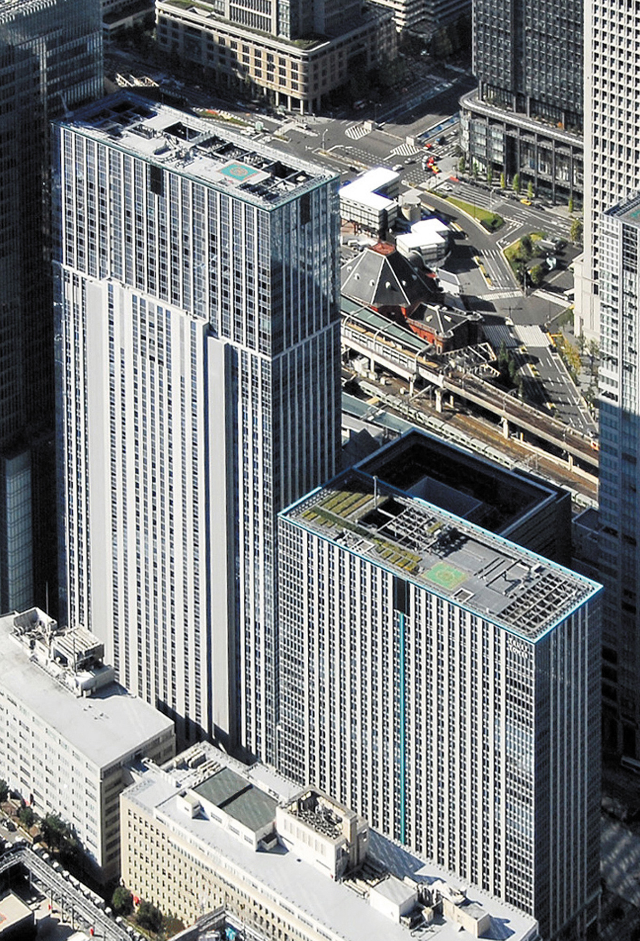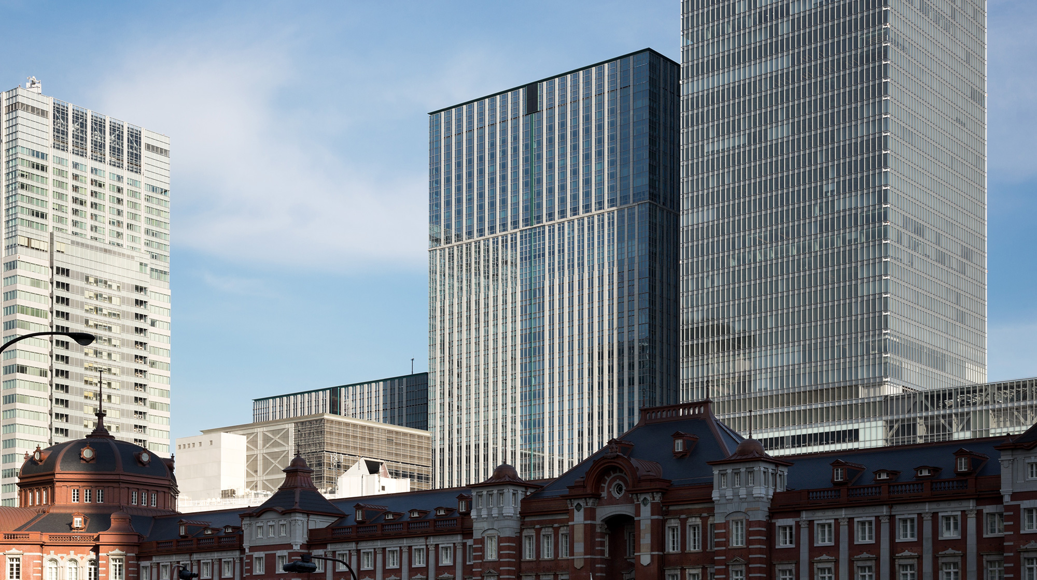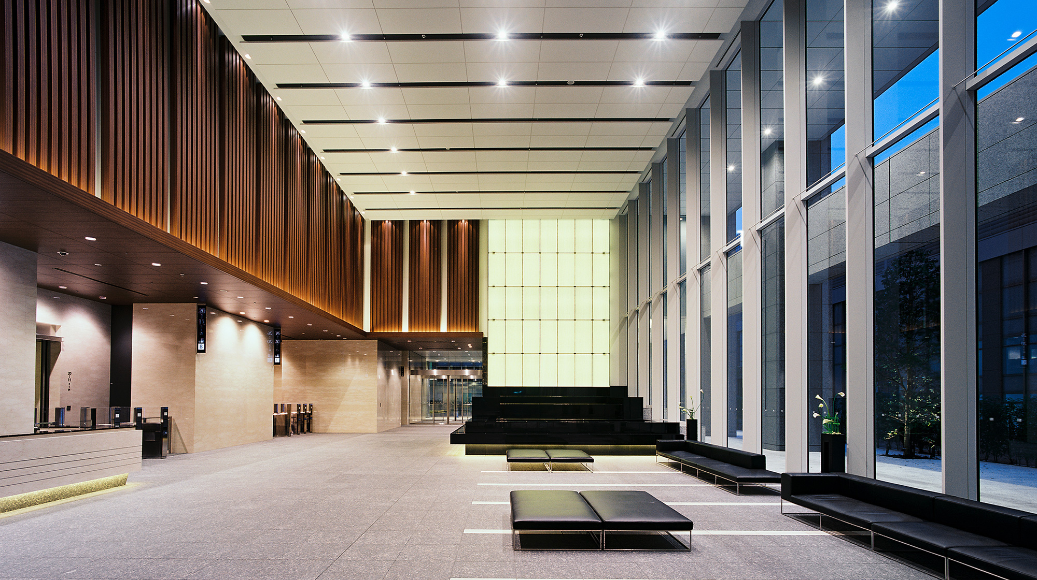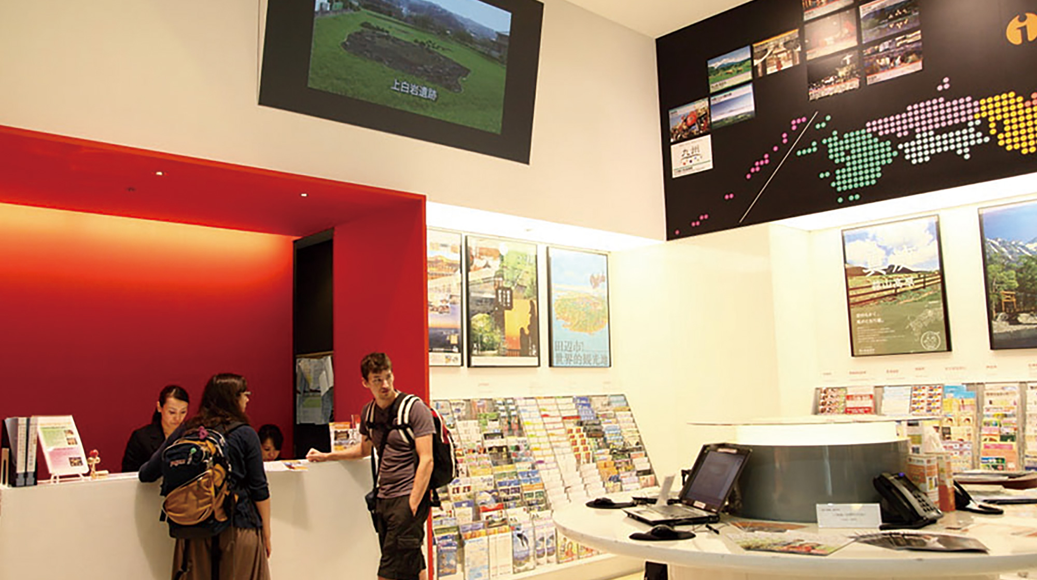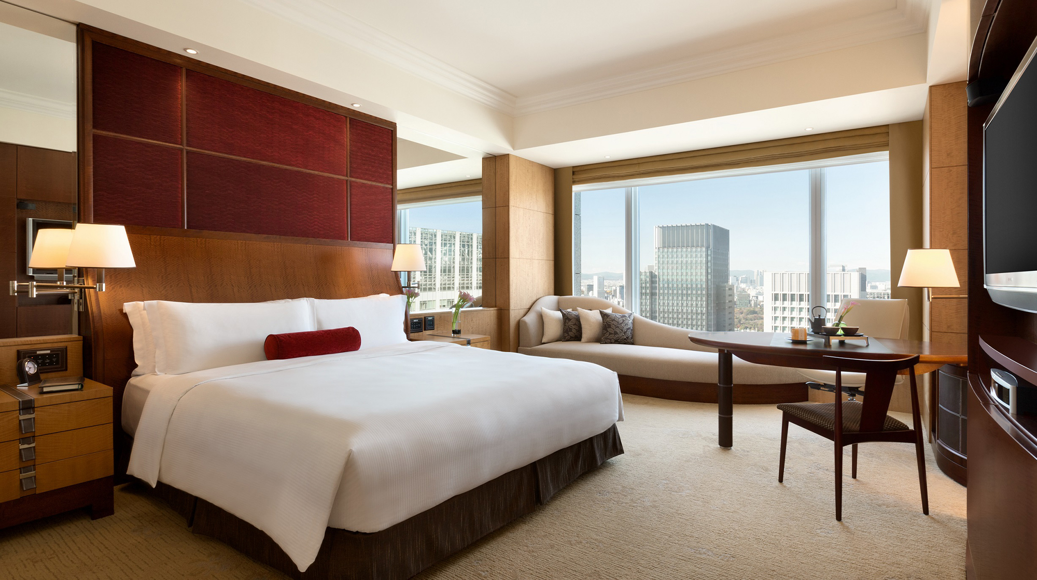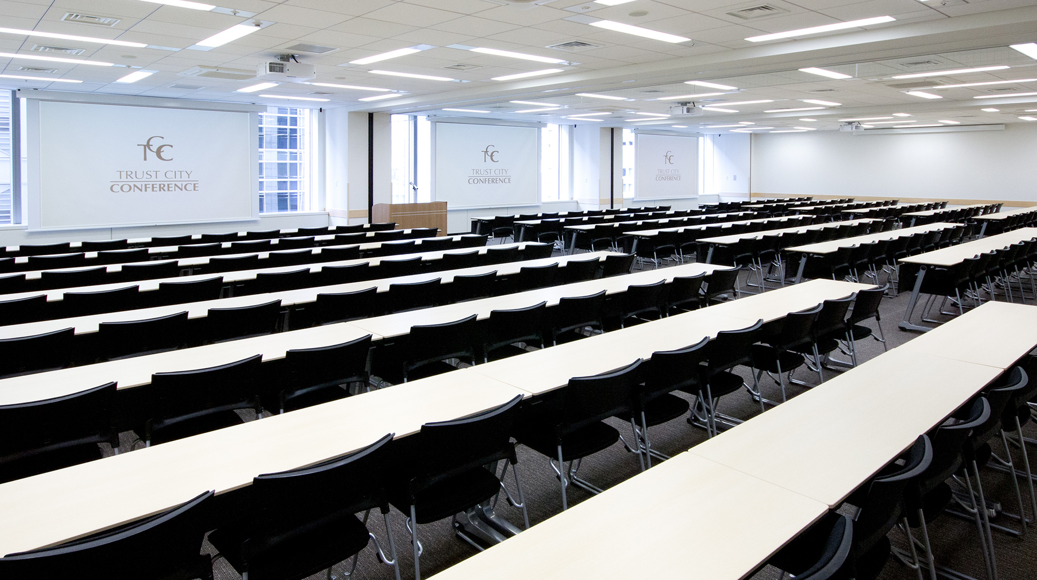丸の内トラストシティ


東京駅に隣接した、
高級感と国際性をあわせ持つビジネス・観光拠点
ABOUT
グローバルビジネスの最重要拠点、東京駅に隣接した「丸の内トラストシティ」は、「丸の内トラストタワーN館」と「丸の内トラストタワー本館」の2棟で構成され、ハイスペックなオフィスを核として、外資系ラグジュアリーホテル「シャングリ・ラ 東京」、観光インフォメーションセンター「TIC TOKYO」などを擁し、高級感と国際性を兼ね備えた日本の観光拠点として、また、高い防災性能と環境性能を備えたビジネス拠点として、国際都市TOKYOに多彩な都市機能を提供しています。
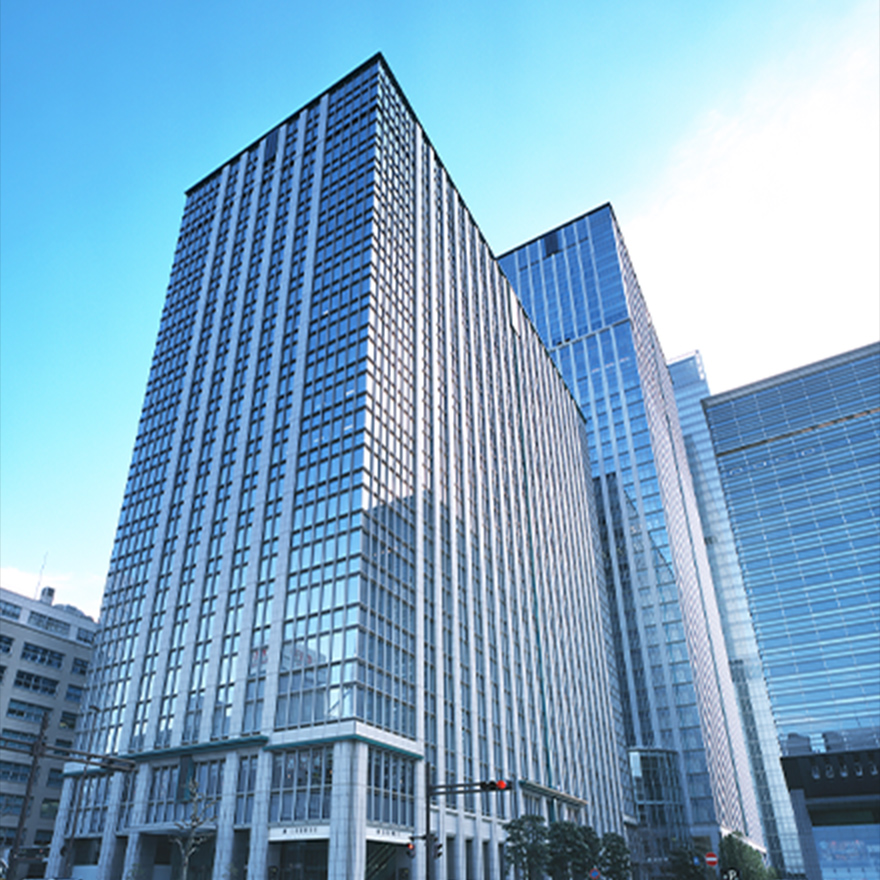
全体図・アクセス
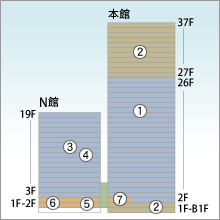
本館
| 名称 | 用途 | 階数 | 詳細 |
|---|---|---|---|
| ①オフィスエリア | 事務所 | 地上2~26階 |
重厚なエントランスロビー、東京駅・皇居ビューや高度なBCP対応など、グローバル企業の拠点に相応しいハイグレードオフィス。 |
| ②シャングリ・ラ 東京 | ホテル | 地上1、27~37階/ 地下1階 |
シャングリ・ラ ホテル&リゾーツの日本初進出ホテル。 |
N館
| 名称 | 用途 | 階数 | 詳細 |
|---|---|---|---|
| ③オフィスエリア | 事務所 | 地上3~19階 |
東京駅前ロケーションの利便性と、レイアウト自由度の高い大型整形フロアプレートを兼備。 |
| ④TCC丸の内 | 貸会議室 | 地上11階 |
最新かつ充実した設備と、多彩なバリエーションを持つ大小10の会議室を備えた「トラストシティカンファレンス・丸の内」。 |
| ⑤TIC TOKYO | 観光インフォメーション センター |
地上1階 |
JNTO(日本政府観光局)認定の外国人観光案内所および東京都認定の観光案内窓口。訪日外国人などの国内観光の起点として、観光産業の振興を支援。 |
|
⑥⑦M LOUNGE (本館・N館) |
店舗 | 地上1~2階 |
食からウェルネスまで、多忙なオフィスワーカーの日常をサポートする多彩な店舗をラインナップ。 |
アクセス
本館
- 「東京駅」
-
- 日本橋口 徒歩1分(JR線)
- 「大手町駅」
-
- B9b出口 徒歩2分
(東京メトロ東西線・丸ノ内線・半蔵門線・
千代田線、都営三田線)
- B9b出口 徒歩2分
- 「日本橋駅」
-
- A3出口 徒歩4分(東京メトロ銀座線・東西線、都営浅草線)
N館
- 「東京駅」
-
- 日本橋口 徒歩1分(JR線)
- 「大手町駅」
-
- B9b出口 徒歩1分
(東京メトロ東西線・丸ノ内線・半蔵門線・
千代田線、都営三田線)
- B9b出口 徒歩1分
- 「日本橋駅」
-
- A3出口 徒歩3分(東京メトロ銀座線・東西線、都営浅草線)
データシート
物件概要
| 建物名称 | 丸の内トラストタワー本館 | 丸の内トラストタワーN館 |
|---|---|---|
| 所在地 | 東京都千代田区丸の内1丁目8番3号 | 東京都千代田区丸の内1丁目8番1号 |
| 敷地面積 | 12,026.77m2(3,638.0坪) | |
| 延床面積 | 115,379.68m2(34,902.3坪) | 65,195.26m2(19,721.5坪) |
| 規模 | 地上37階/地下4階 | 地上19階/地下3階 |
| 用途 | 事務所、ホテル、店舗、貸会議室、観光インフォメーションセンター、駐車場 | |
| 駐車台数 | 382台 | |
| 竣工 | 2008年11月 | 2003年9月 |

