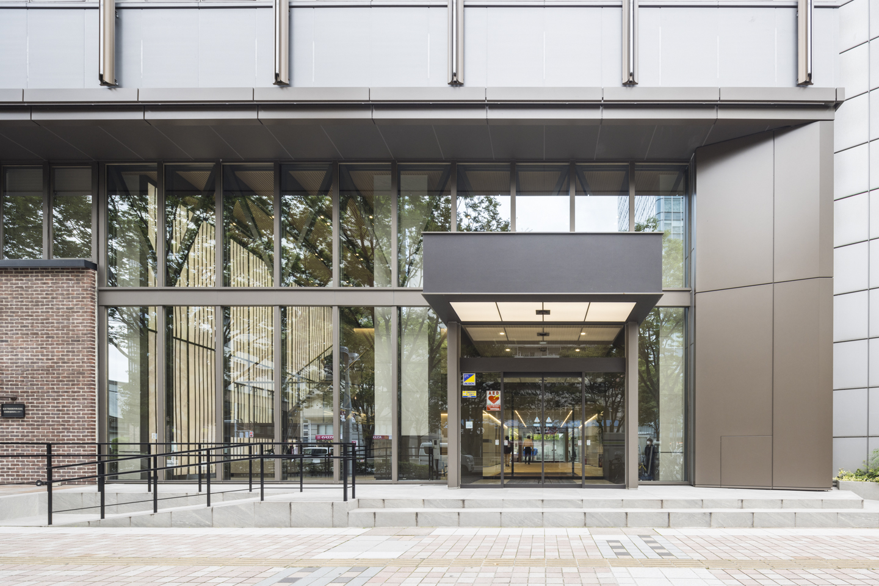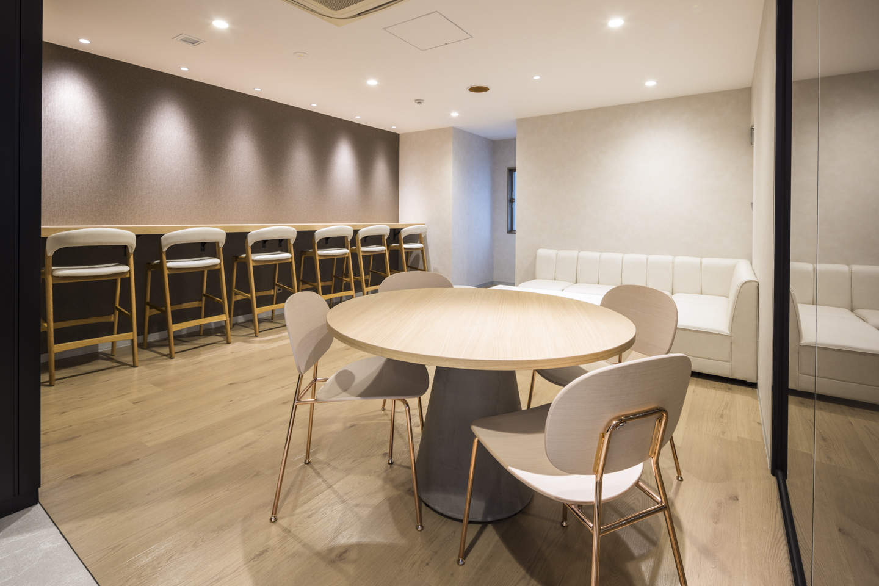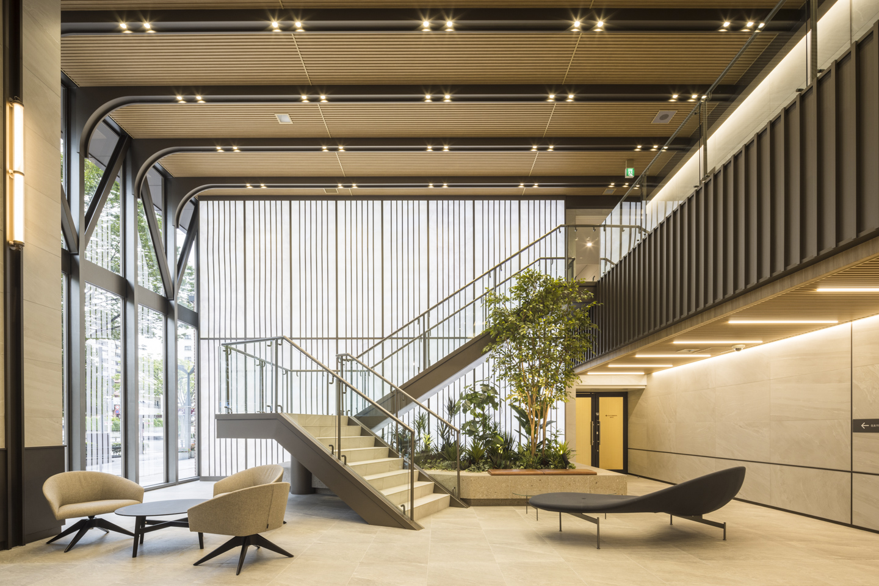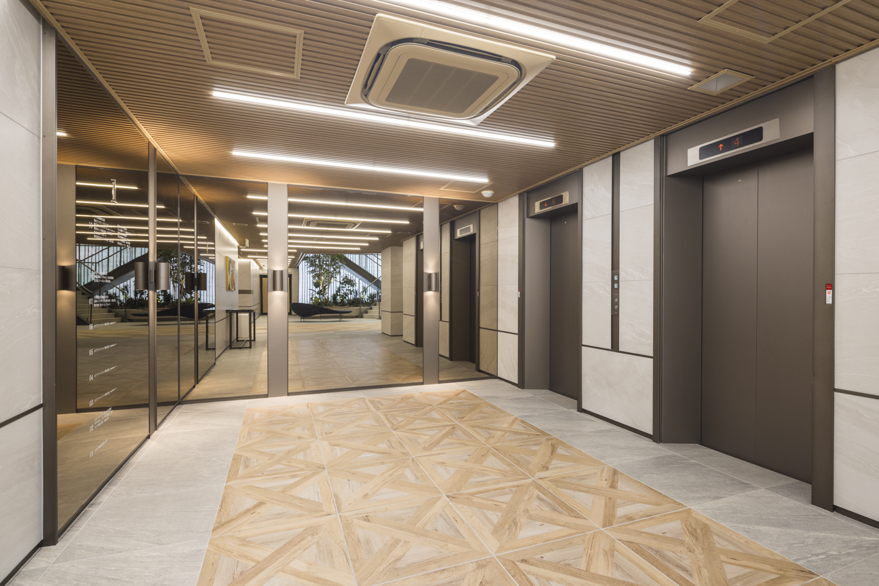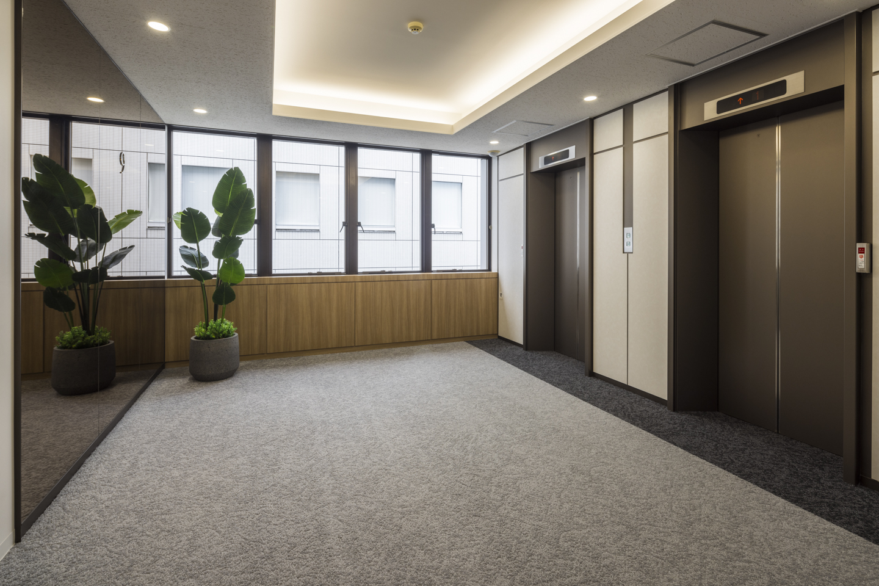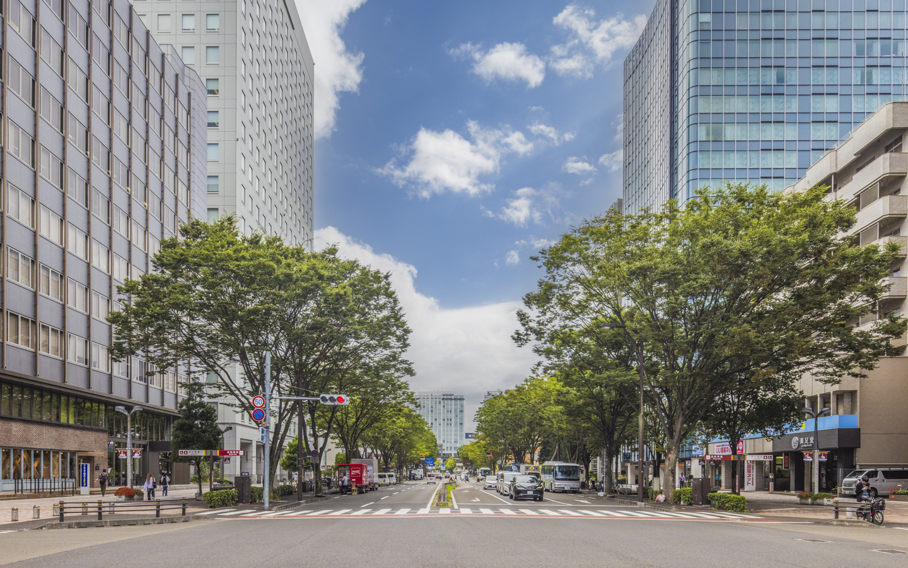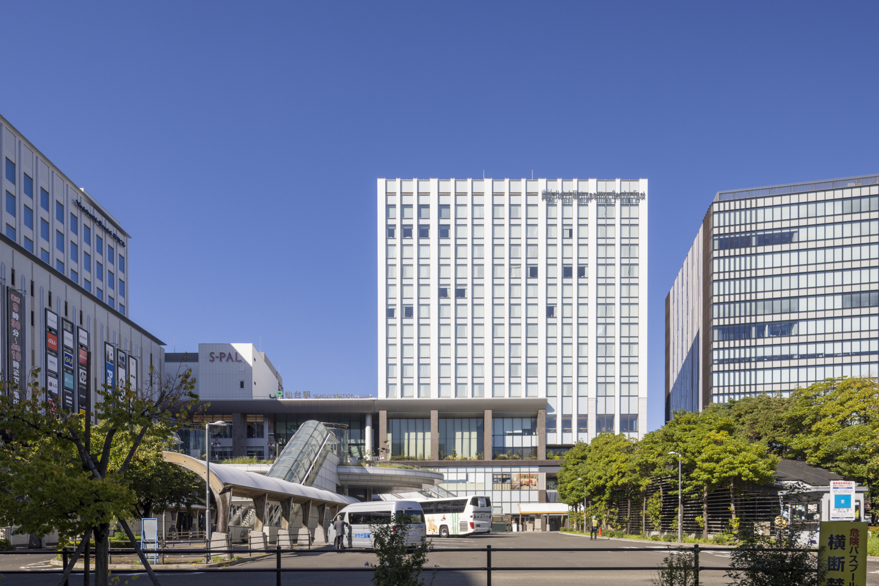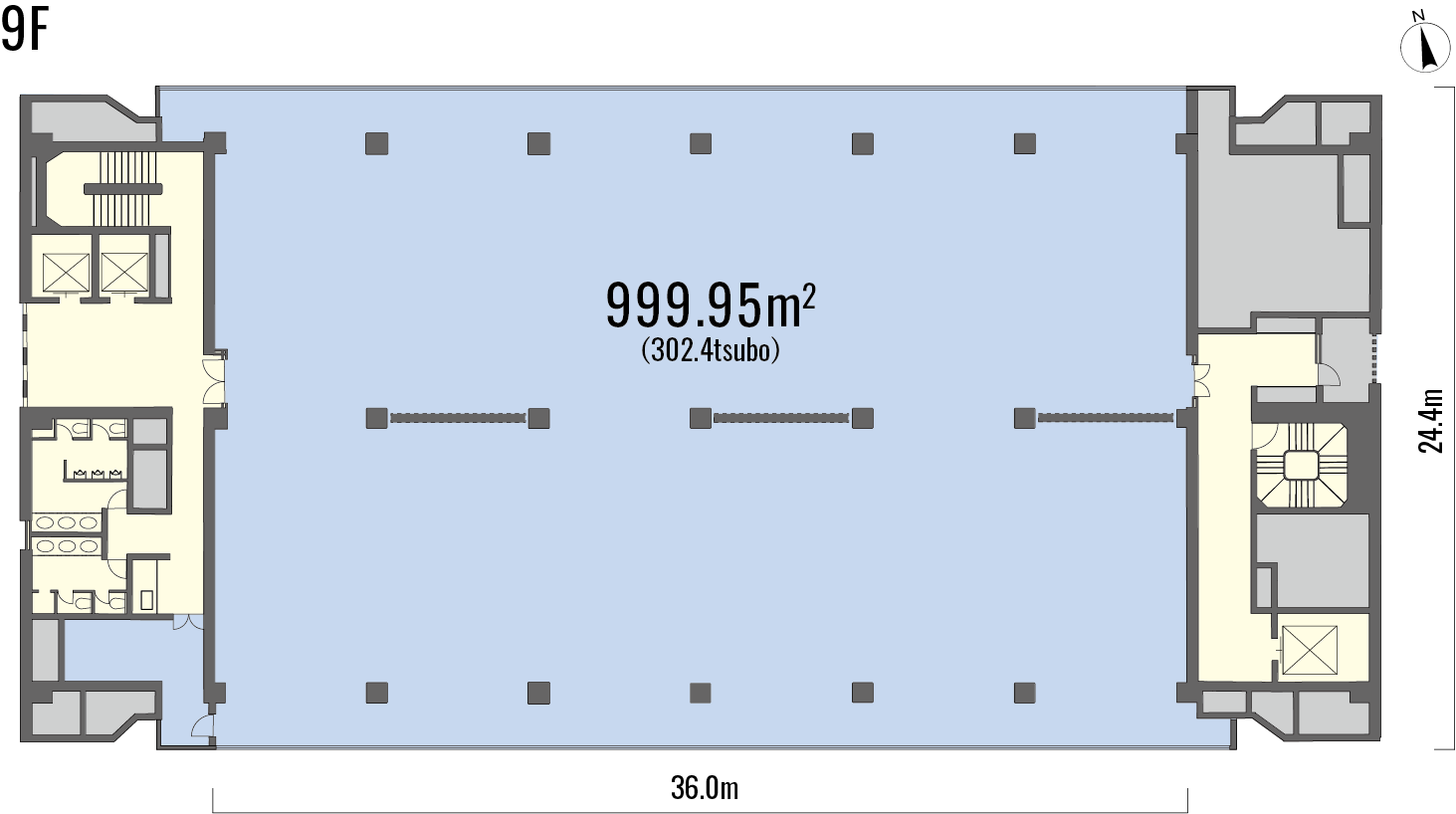- Currently available
SENDAI MT BUILDING EAST
-
Access convenience
-
Smoking room
-
Renewable energy
-
Windows can be opened
-
Individual air conditioning
-
Lounge
Recommended points
・A great location in the center of Sendai, a core city of Tohoku district
・4-minute walk from JR Sendai Station, 4-minute walk from Miyagino-dori Station on the subway. Smooth access throughout Tohoku and for travel to Tokyo.
・Featured area transformed advanced city with diverse redevelopment.
・Completed renewal of common area and exterior in 2024.
・Communal lounge (refreshment space)located on the ground floor
Access
4-minute walk from North Exit 1 of Miyagino-dori Station (Subway Tozai Line)
4-minute walk from Exit 2 of Sendai Station (JR)
7-minute walk from Exit 2 of Tsutsujigaoka Station (JR Senseki Line)
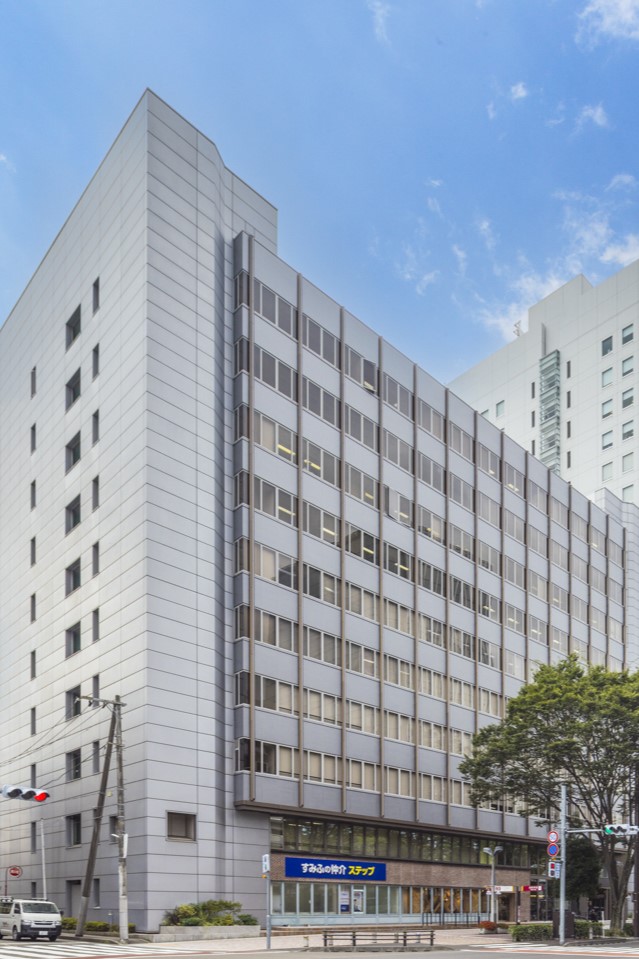
Building outline
| Location | 4-2-8 Tsutsujigaoka, Miyagino-ku, Sendai City, Miyagi Prefecture |
|---|---|
| Site area (size) | 2,136.45 m² (646.2 tsubo) |
| Total floor area | 13,115.33 m² (3,967.3 tsubo) |
| Number of floors | 11 floors above ground and 1 below ground |
| Parking lot | 100 spaces (flat parking, vertical parking, underground mechanical parking) |
| Bicycle parking lot | 52 spaces for bicycle and motorcycle |
| Completed | June 1981 |
Rental space information
| Standard floor rental space area |
999.95m²(302.4 tsubo) |
|---|---|
| Standard floor ceiling height |
2,450mm |
| Standard floor OA floor |
50mm |
| Floor load of standard floor |
300 kg/m² |
| Electric capacity | 40VA/㎡ |
Recommended Buildings
SENDAI TRUST TOWER
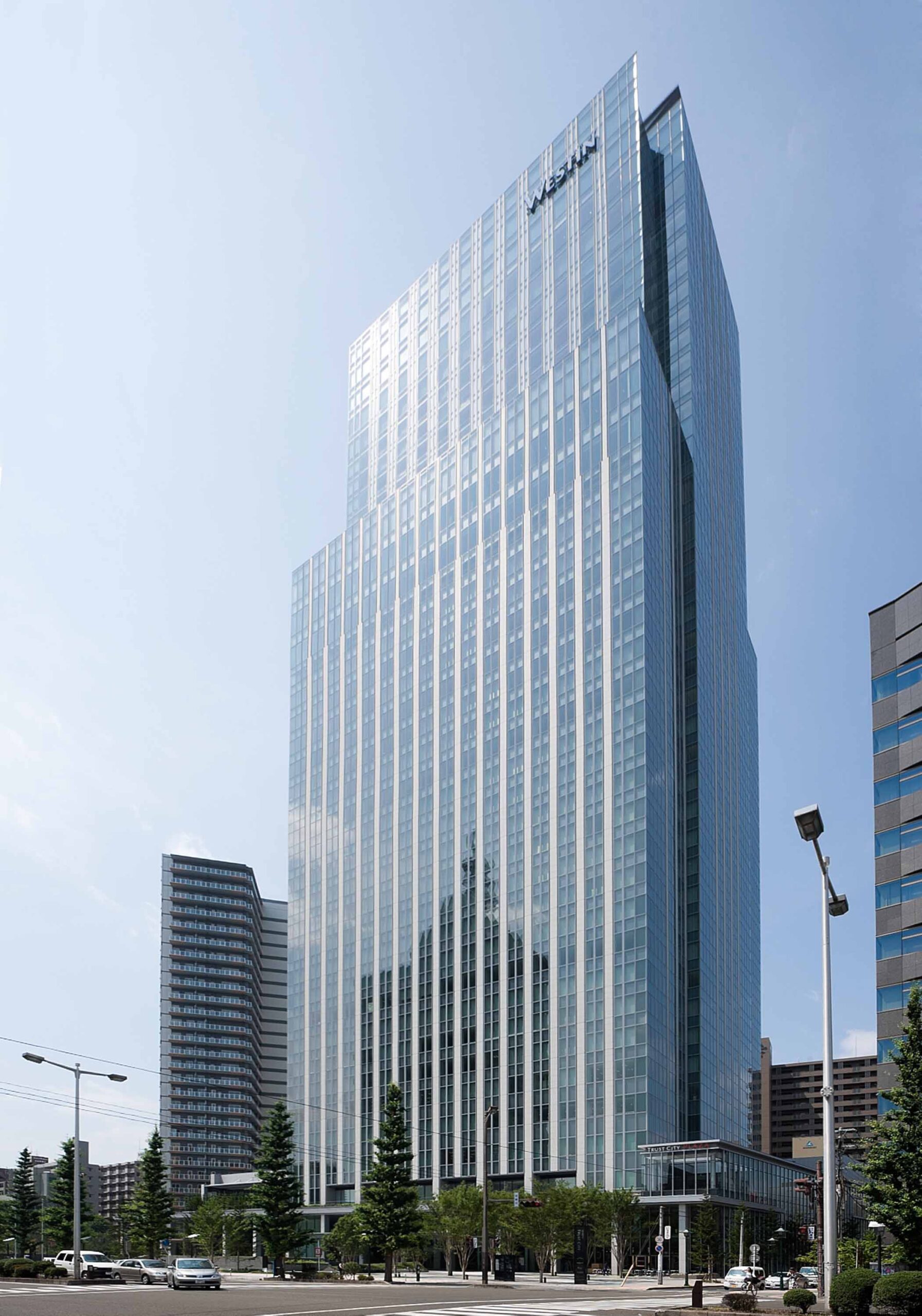
- Standard floor rental space area
- 2,211.46m²(668.9 tsubo)
- Access
7-minute walk from South Exit 2 of Sendai Station (Subway Namboku Line), 9-minute walk from the West Exit (JR)
7-minute walk from South Exit 1 of Aoba-dori Ichibancho Station (Subway Tozai Line)
8-minute walk from North Exit 2 of Aoba-dori Station (JR Senseki Line)
SENDAI MT BUILDING
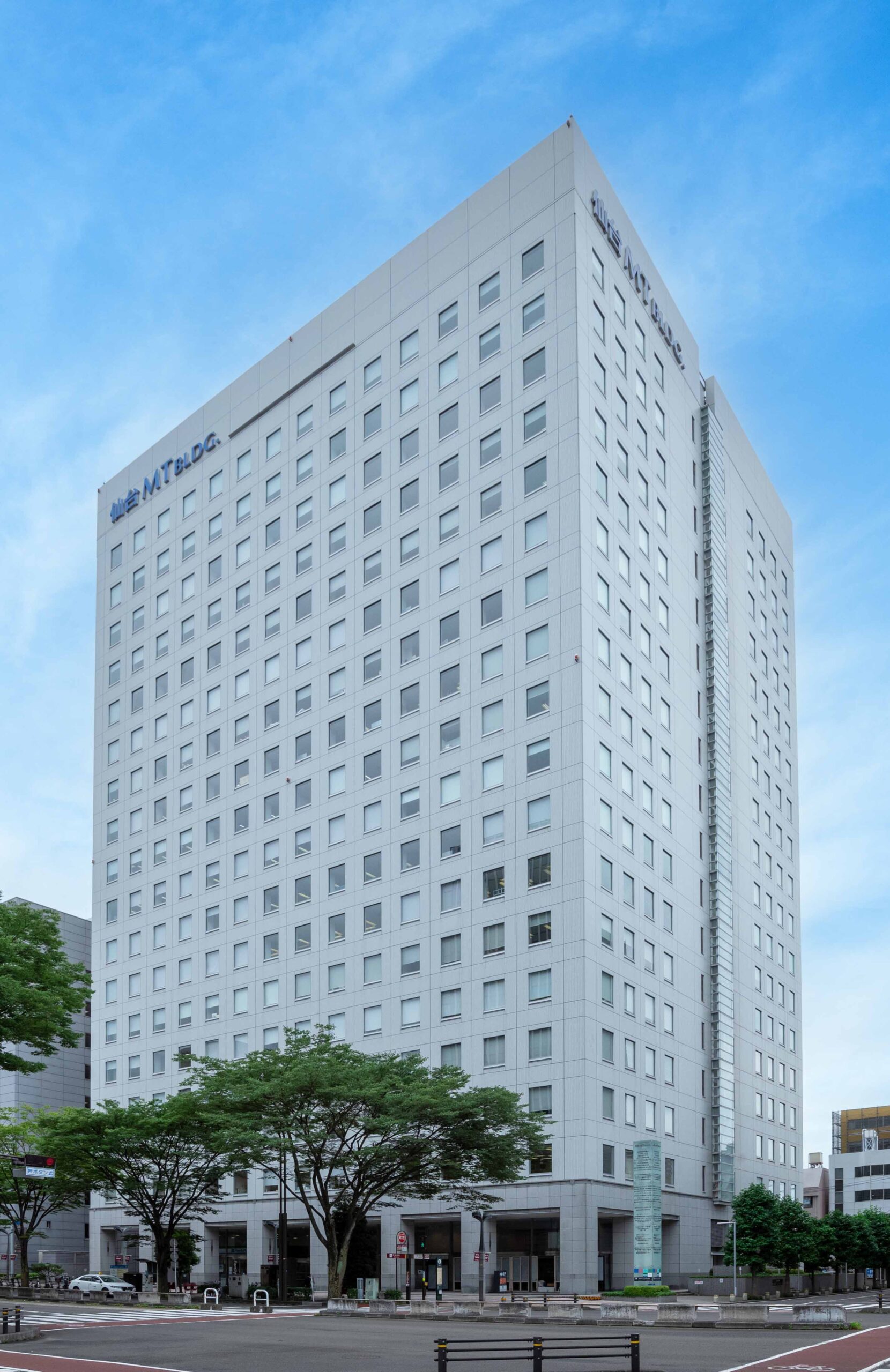
- Standard floor rental space area
- 1,572.60m²(475.6 tsubo)
- Access
3-minute walk from North Exit 1 of Miyagino-dori Station (Subway Tozai Line)
4-minute walk from Exit 2 of Sendai Station (JR)
7-minute walk from Exit 2 of Tsutsujigaoka Station (JR Senseki Line)
SENDAI MT BUILDING SOUTH
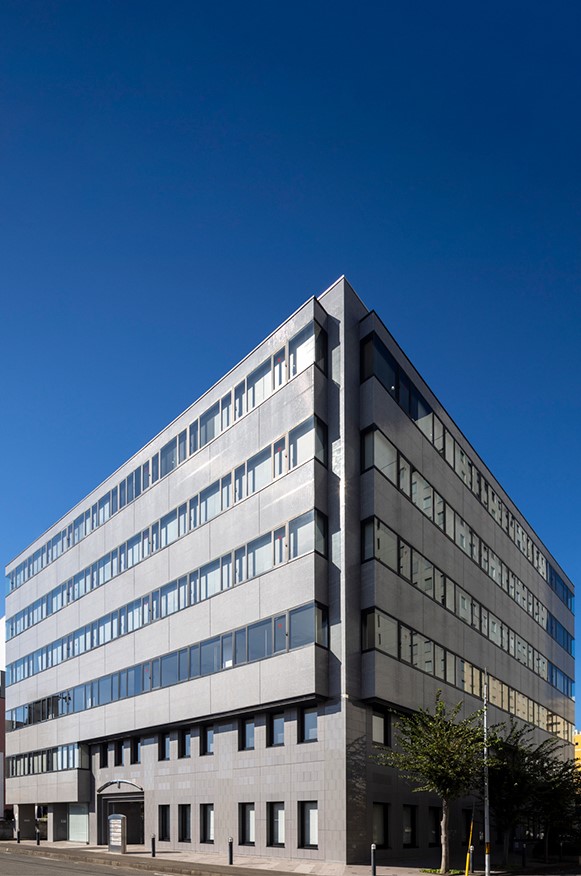
- Standard floor rental space area
- 748.70m²(226.48 tsubo)
- Access
4-minute walk from North Exit 1 of Miyagino-dori Station (Subway Tozai Line)
6-minute walk from Exit 2 of Sendai Station (JR)
7-minute walk from Exit 2 of Tsutsujigaoka Station (JR Senseki Line)

