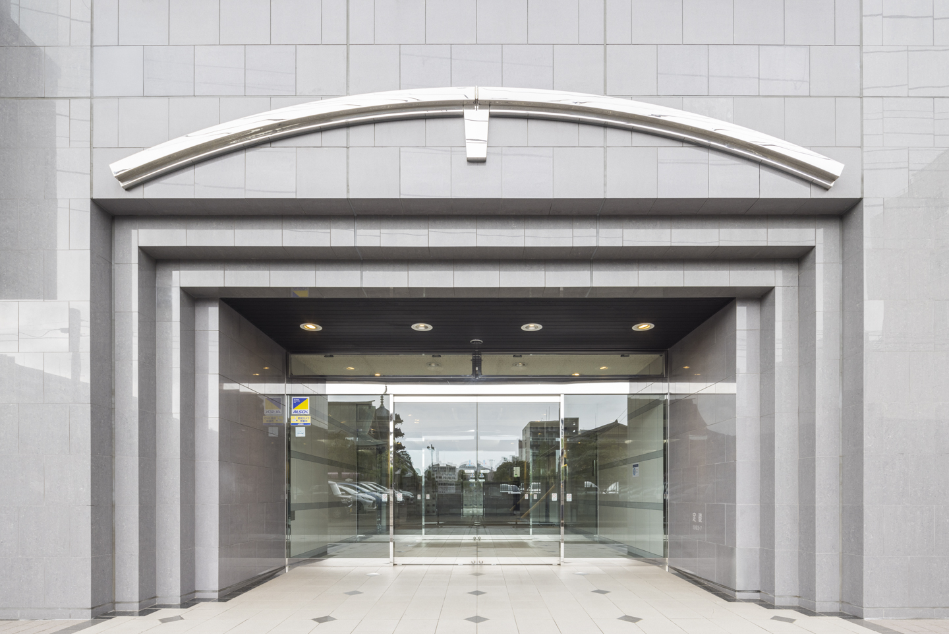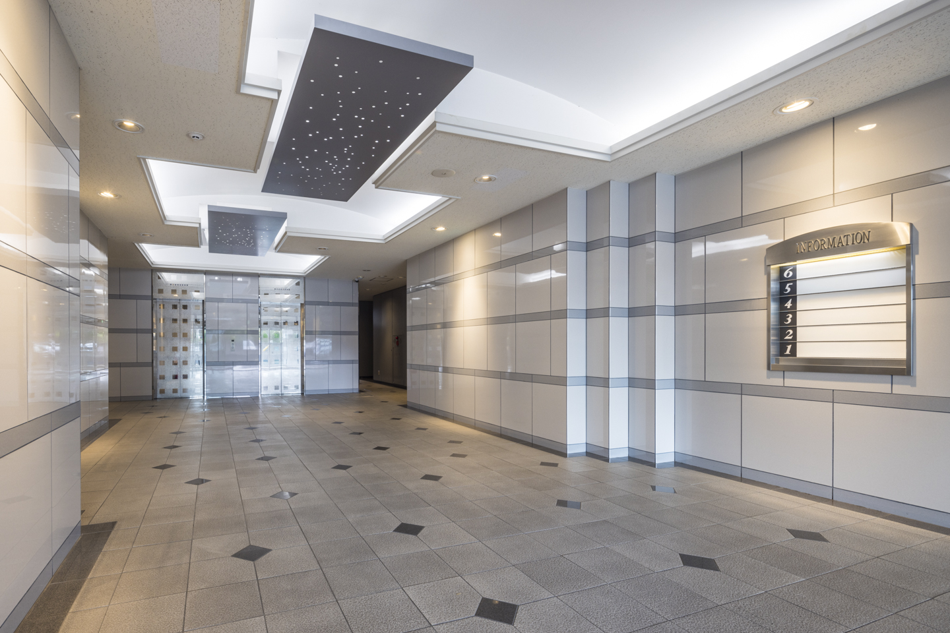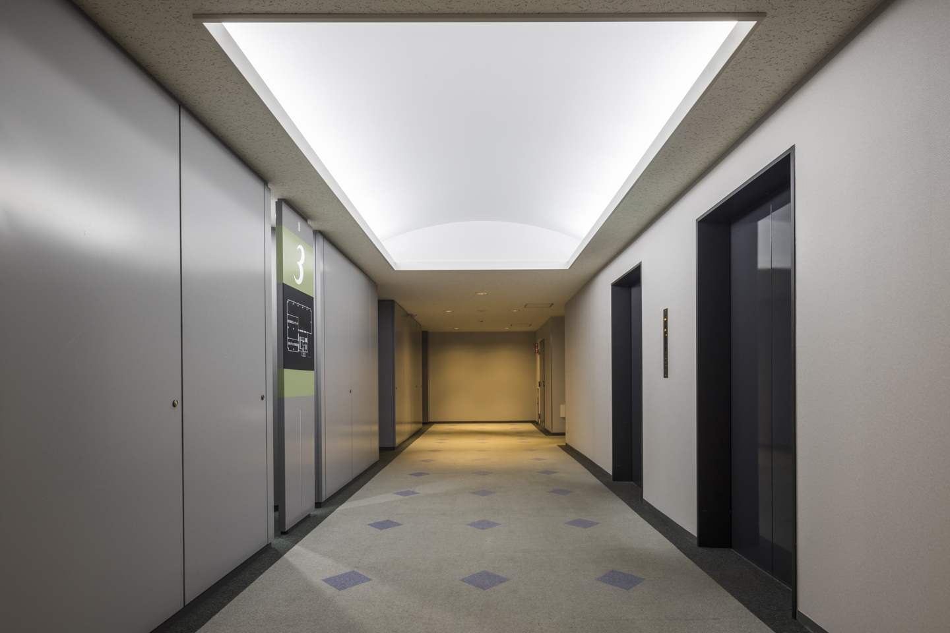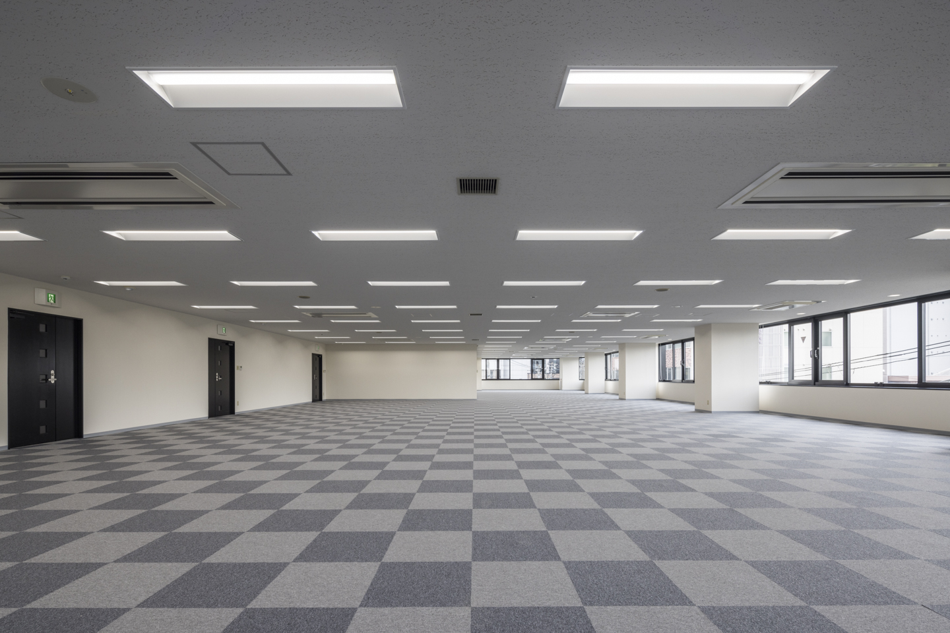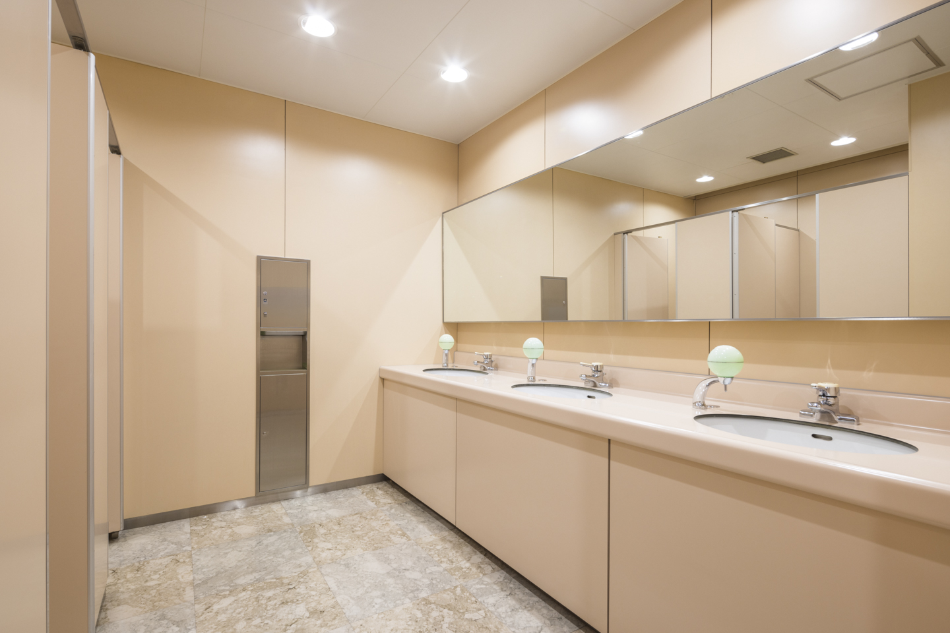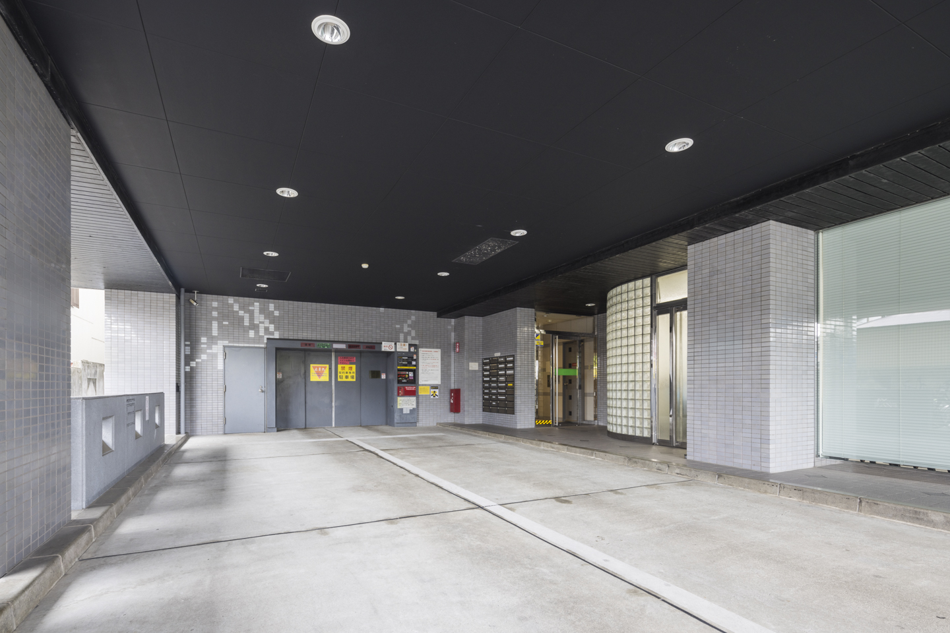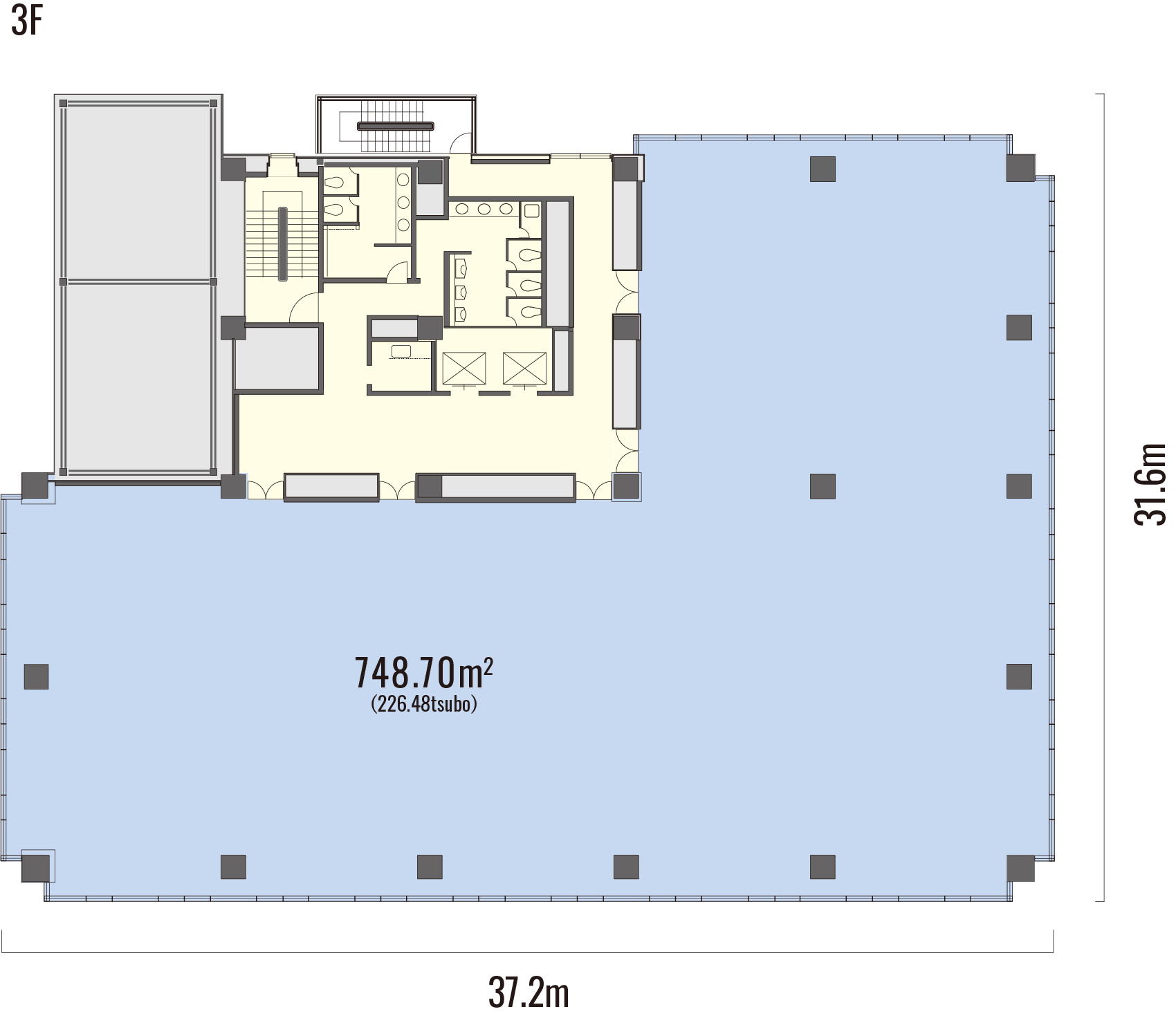- Currently available
SENDAI MT BUILDING SOUTH
-
Access convenience
-
Renewable energy
-
Windows can be opened
-
Individual air conditioning
-
Subdivisible
Recommended points
・A great location in the center of Sendai, a core city of Tohoku district
・6-minute walk from JR Sendai Station, 4-minute walk from Miyagino-dori Station on the subway. Smooth access throughout Tohoku and for travel to Tokyo.
・Featured area transformed advanced city with diverse redevelopment.
Access
4-minute walk from North Exit 1 of Miyagino-dori Station (Subway Tozai Line)
6-minute walk from Exit 2 of Sendai Station (JR)
7-minute walk from Exit 2 of Tsutsujigaoka Station (JR Senseki Line)
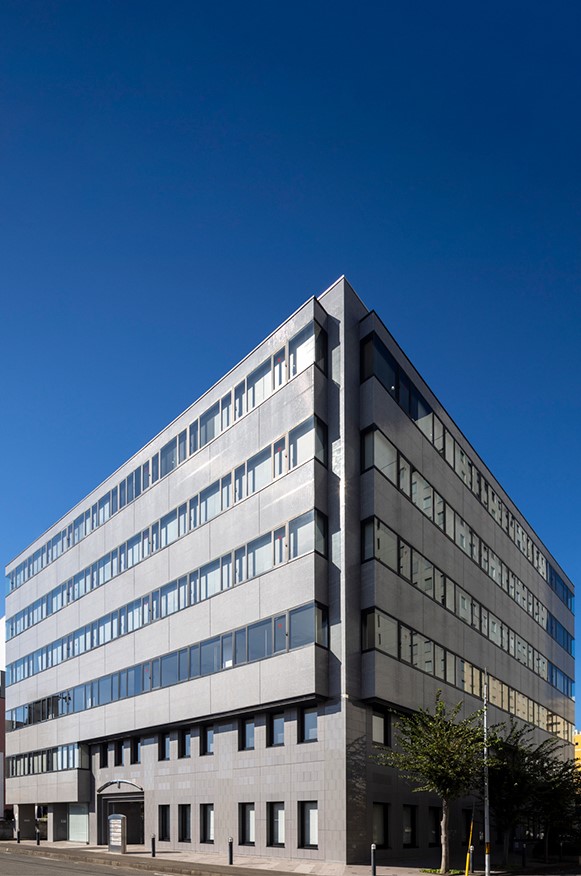
Building outline
| Location | 4-3-10 Tsutsujigaoka, Miyagino-ku, Sendai City, Miyagi Prefecture |
|---|---|
| Site area (size) | 1,407.20 m² (425.6 tsubo) |
| Total floor area | 6,445.30 m² (1,949.7 tsubo) |
| Number of floors | 6 floors above ground |
| Parking lot | 55 spaces (vertical parking) |
| Bicycle parking lot | available |
| Completed | June 1993 |
Rental space information
| Standard floor rental space area |
748.70m²(226.48 tsubo) |
|---|---|
| Standard floor ceiling height |
2,500mm |
| Standard floor OA floor |
65mm |
| Floor load of standard floor |
300 kg/m² |
| Electric capacity | 40VA/㎡ |
Recommended Buildings
SENDAI TRUST TOWER
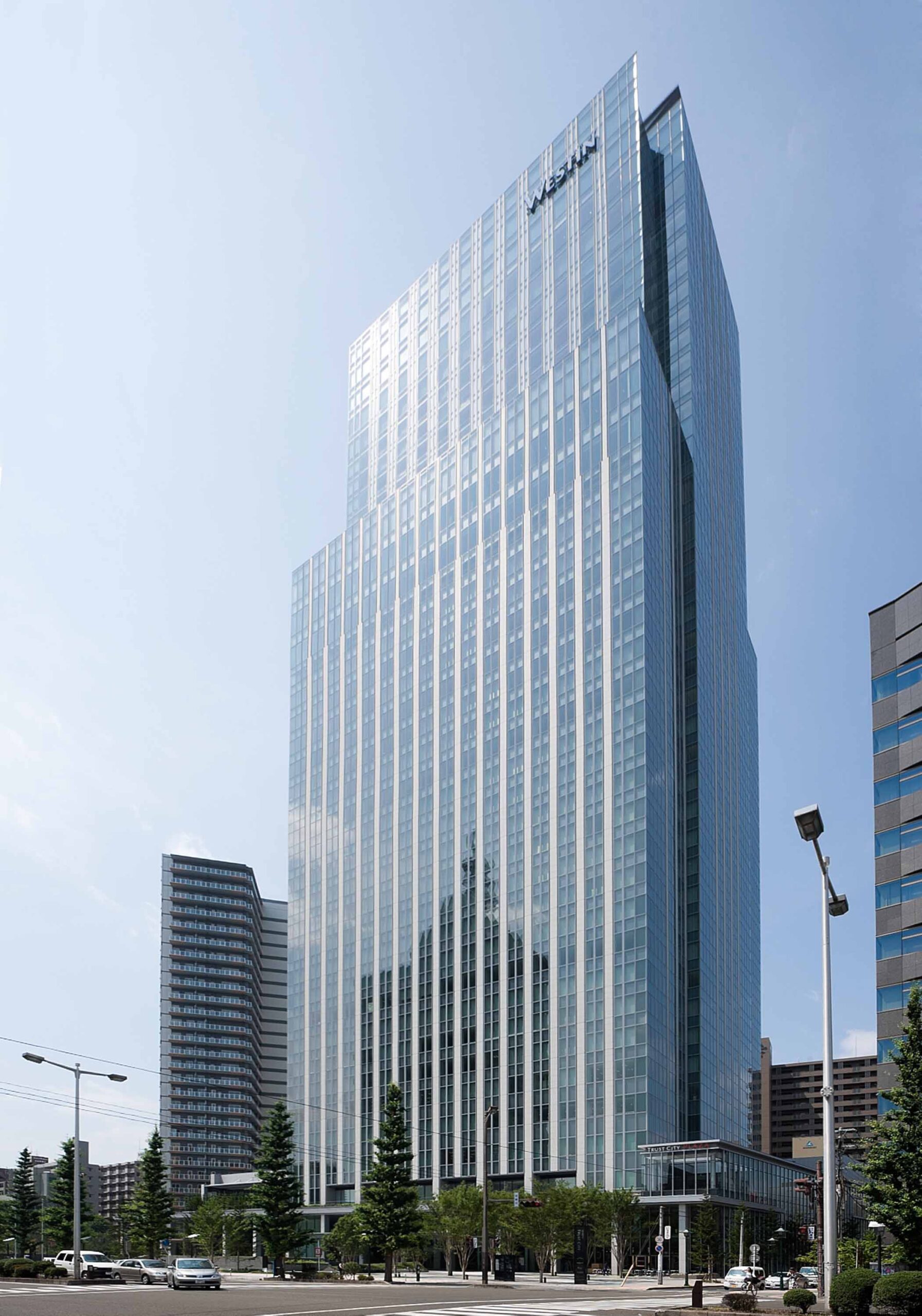
- Standard floor rental space area
- 2,211.46m²(668.9 tsubo)
- Access
7-minute walk from South Exit 2 of Sendai Station (Subway Namboku Line), 9-minute walk from the West Exit (JR)
7-minute walk from South Exit 1 of Aoba-dori Ichibancho Station (Subway Tozai Line)
8-minute walk from North Exit 2 of Aoba-dori Station (JR Senseki Line)
SENDAI MT BUILDING
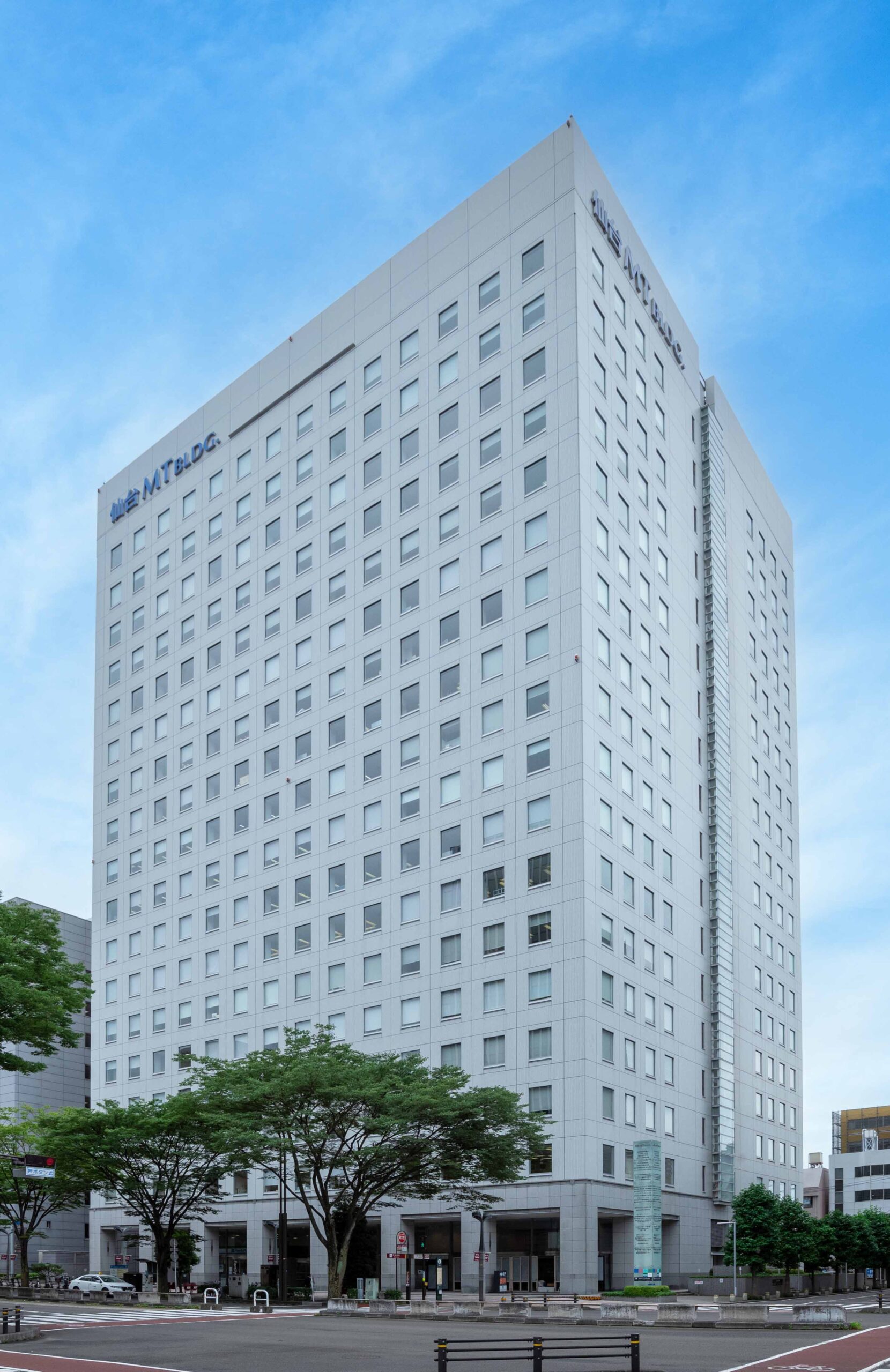
- Standard floor rental space area
- 1,572.60m²(475.6 tsubo)
- Access
3-minute walk from North Exit 1 of Miyagino-dori Station (Subway Tozai Line)
4-minute walk from Exit 2 of Sendai Station (JR)
7-minute walk from Exit 2 of Tsutsujigaoka Station (JR Senseki Line)
SENDAI MT BUILDING EAST
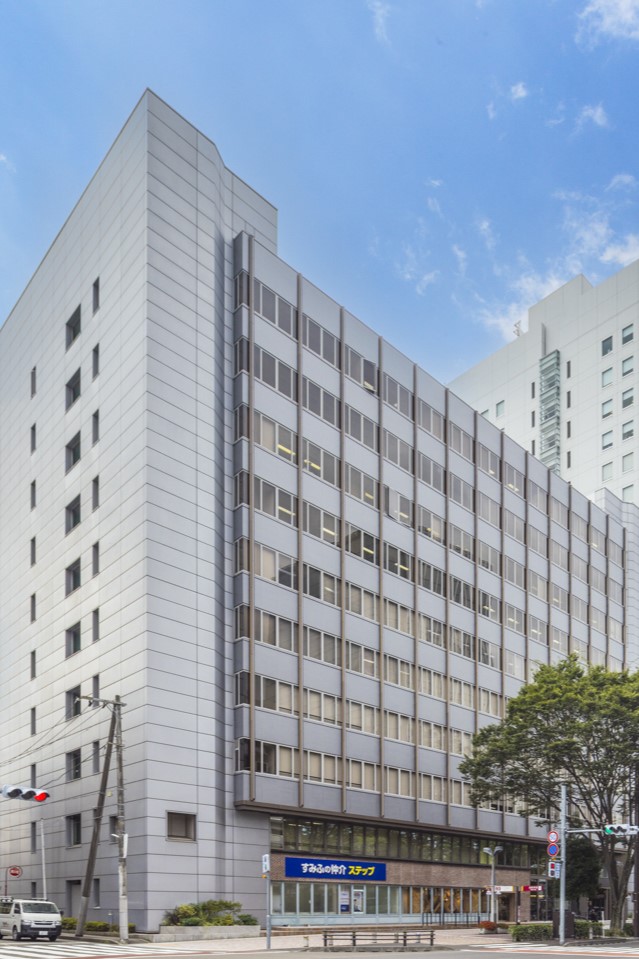
- Standard floor rental space area
- 999.95m²(302.4 tsubo)
- Access
4-minute walk from North Exit 1 of Miyagino-dori Station (Subway Tozai Line)
4-minute walk from Exit 2 of Sendai Station (JR)
7-minute walk from Exit 2 of Tsutsujigaoka Station (JR Senseki Line)

