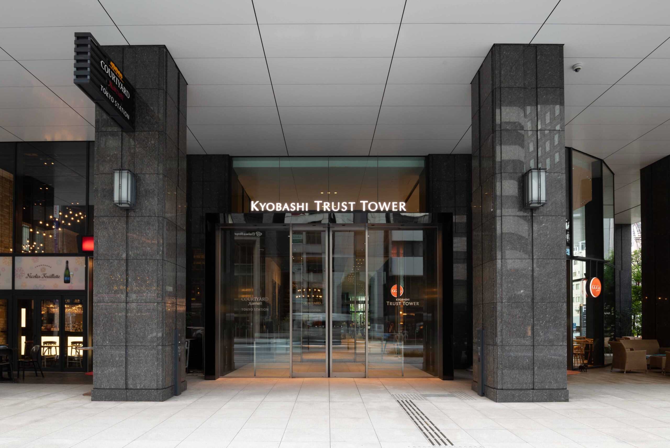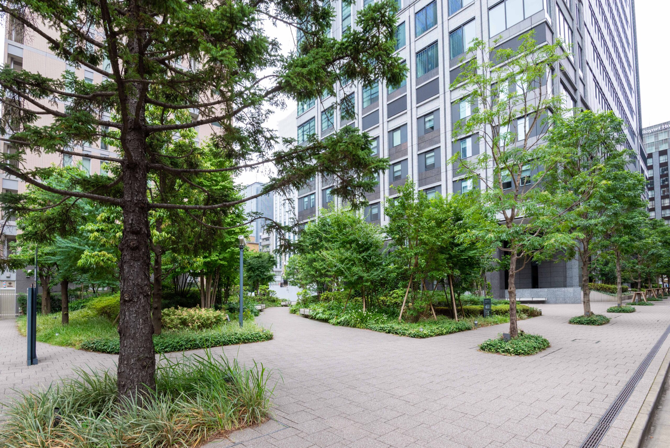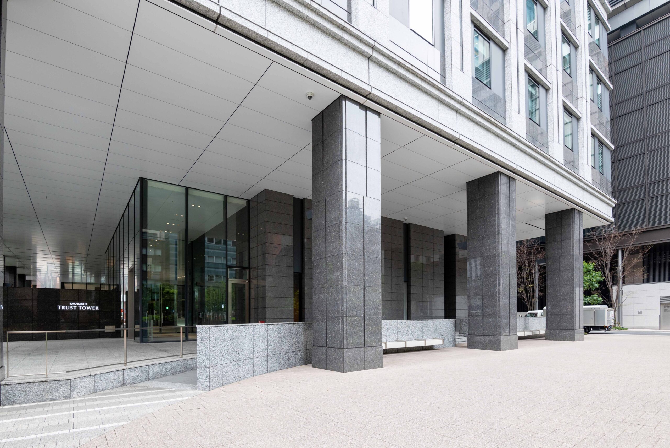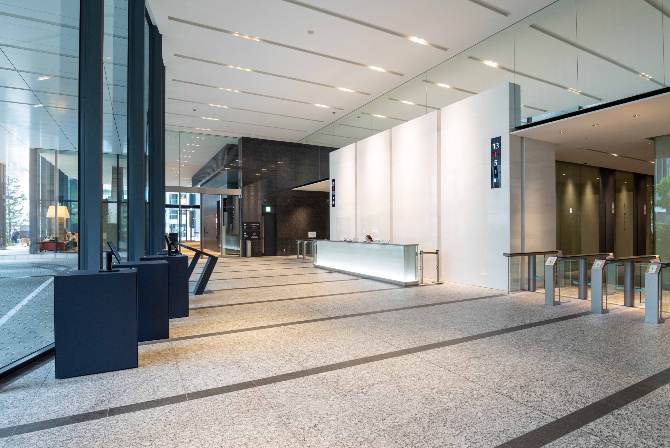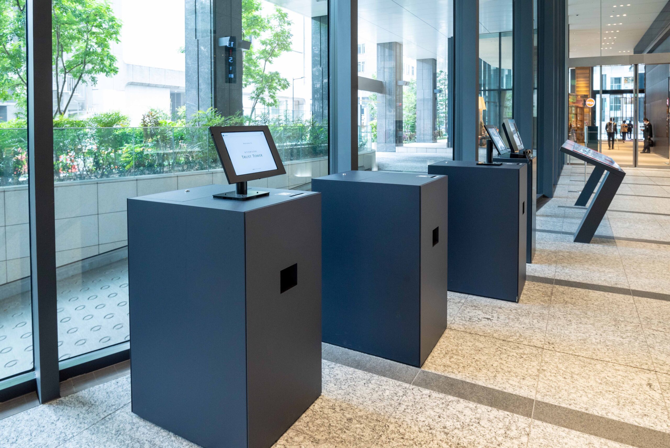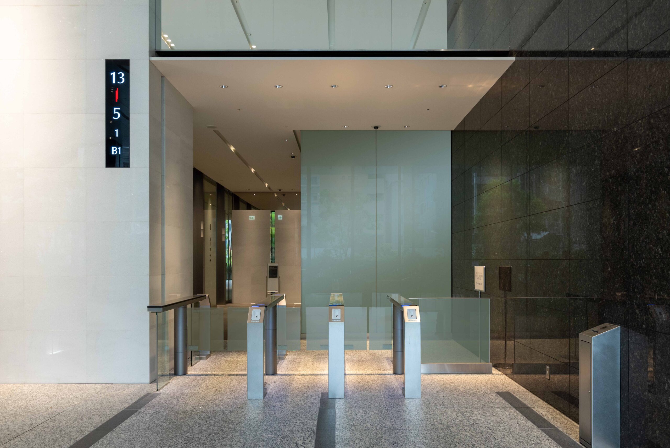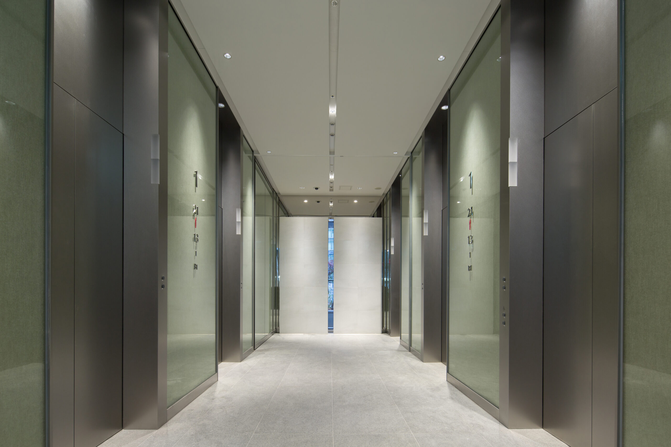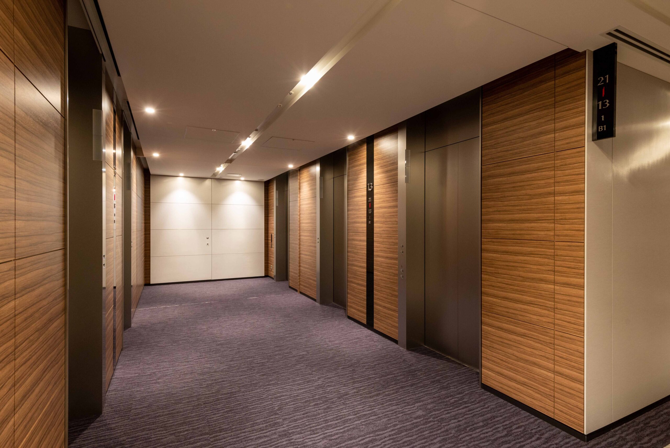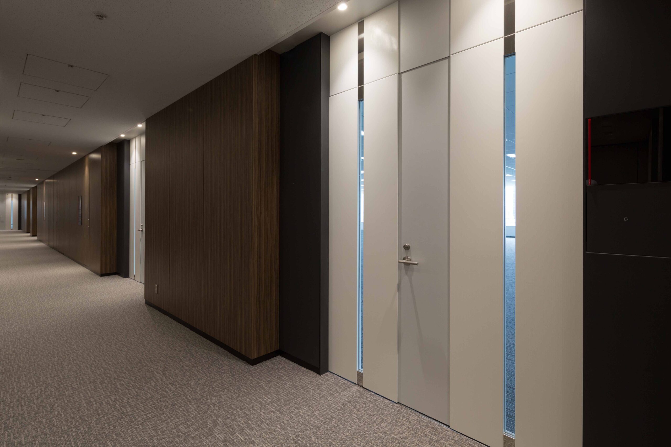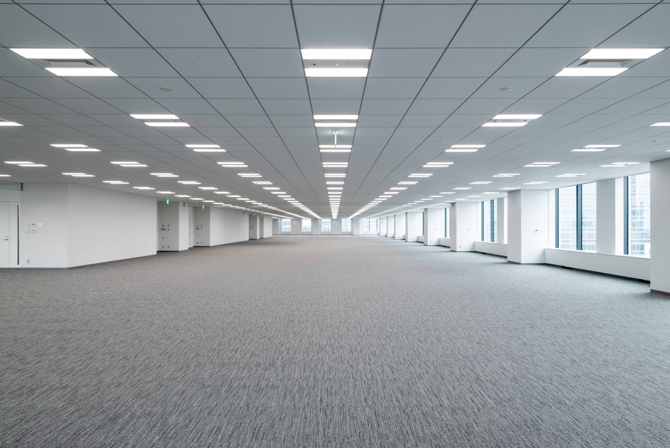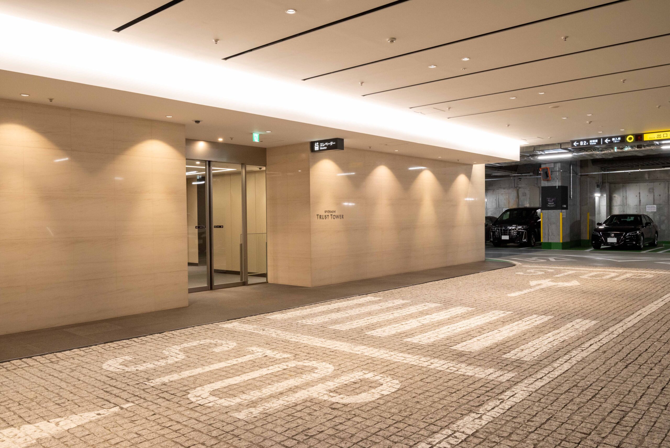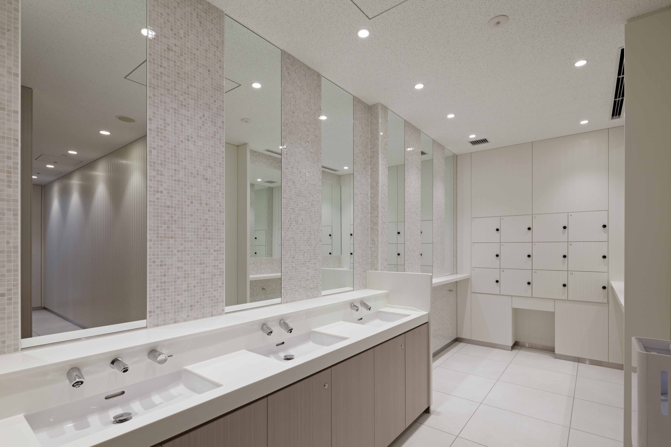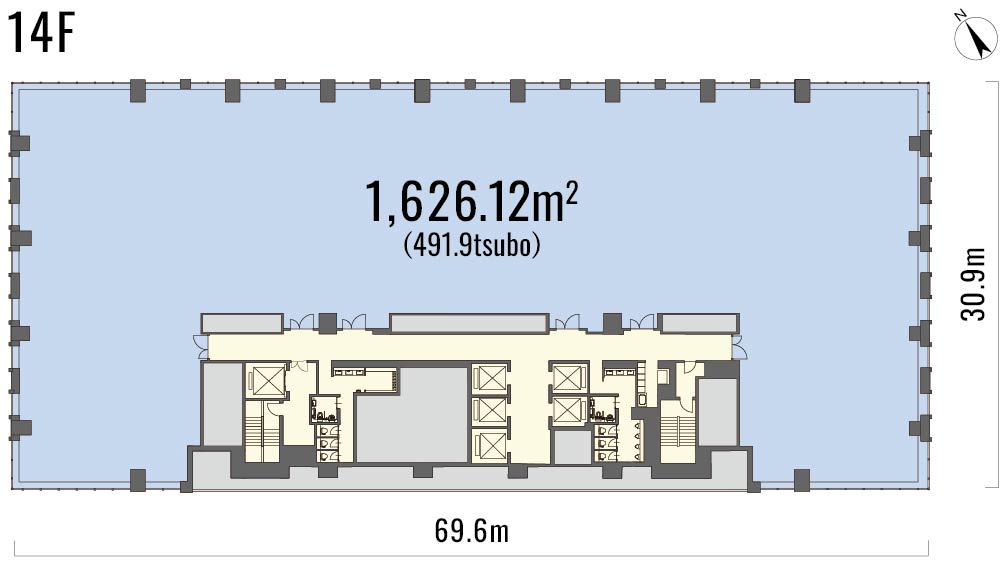- Not available
KYOBASHI TRUST TOWER
-
Near the station
-
Access convenience
-
Large floors
-
Subdivisible
-
Individual air conditioning
-
Hotel
-
Rental conference room
-
Uninterruptible Power Supply
-
High-level seismic performance
-
Flap barrier gates
-
Renewable energy
Recommended points
・1-minute walk from Kyobashi Station with 5 stations and 15 lines available
・1 floor (approx. 491 tsubo) with individual air conditioning
・COURTYARD BY MARRIOTT Tokyo Station
・4 large/small conference rooms (9 to 152 m²)
・Uninterruptible Power Supply lasting approximately 1 week
Access
1-minute walk from Exit 7 of Kyobashi Station (Tokyo Metro Ginza Line)
4-minute walk from the Yaesu South Exit of Tokyo Station (JR/Tokyo Metro Marunouchi Line)
4-minute walk from Exit A5 of Takaracho Station (Toei Asakusa Line)
6-minute walk from Exit B3 of Nihonbashi Station (Tokyo Metro Ginza Line/Tozai Line/Toei Asakusa Line)
6-minute walk from Exit 7 of Ginza-itchome Station (Tokyo Metro Yurakucho Line)
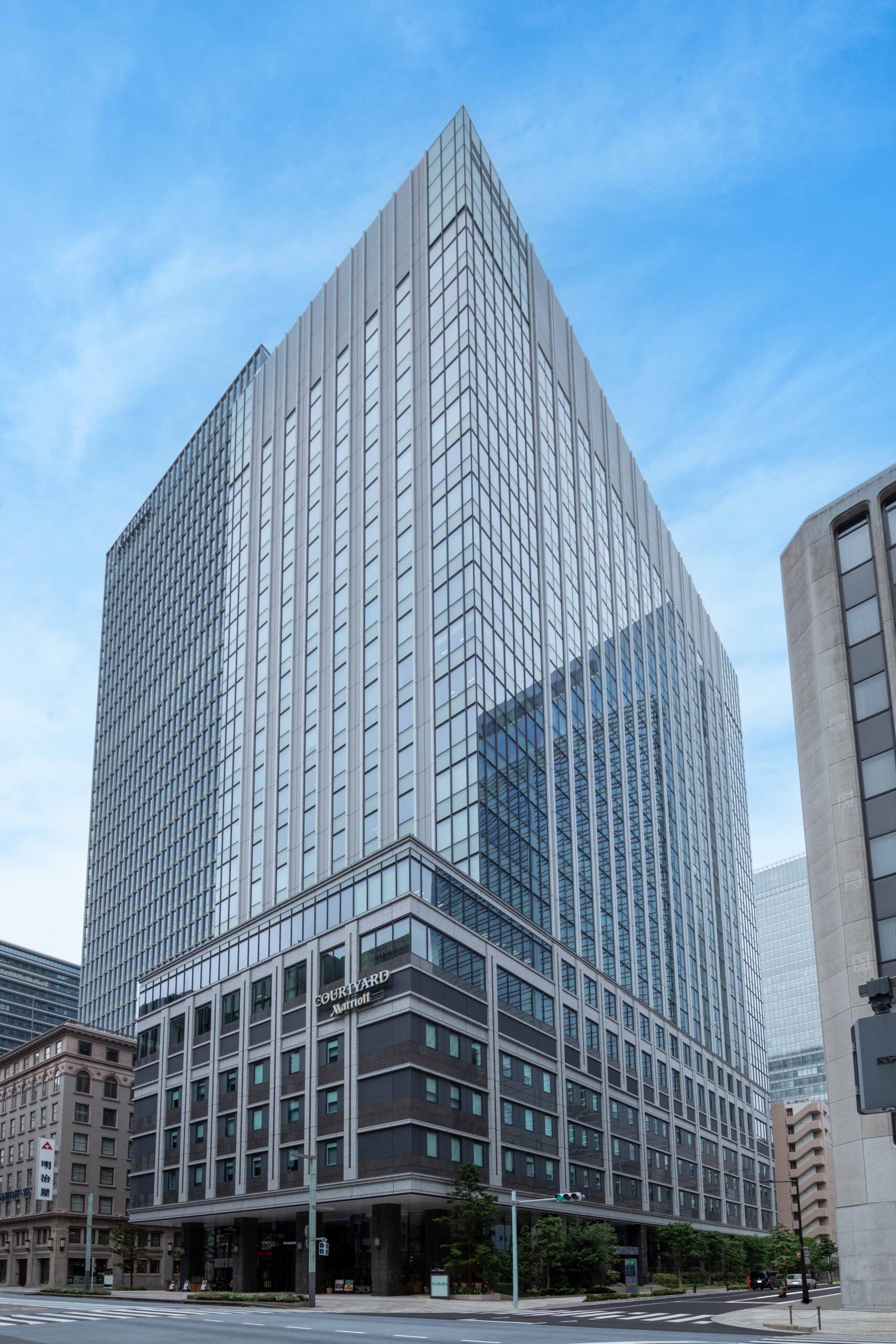
Building outline
| Location | 2-1-3, Kyobashi, Chuo-ku, Tokyo |
|---|---|
| Site area (size) | 4,403.86 m² (1,332.1 tsubo) |
| Total floor area | 52,470.87 m² (15,872.4 tsubo) |
| Number of floors | 21 floors above ground and 3 below ground |
| Seismic performance | Damping structure |
| Parking lot | Cars: 122 spaces (drive-in parking); motorcycles: 10 spaces |
| Bicycle parking lot | 29 spaces |
| Completed | February 2014 |
Rental space information
| Standard floor rental space area |
1,626.12m²(491.9 tsubo) |
|---|---|
| Standard floor ceiling height |
2,900 mm (Special floors: 3,000 mm) |
| Air conditioning system |
Individual air conditioning |
| Standard floor OA floor |
100mm |
| Floor load of standard floor |
500 kg/m² (portions compatible with heavy loads: 1000 kg/m²) |
| Electric capacity | 50 VA/m² (additional installation up to 20 VA/m²) |
| Emergency generator | Rental space supplied |
Recommended Buildings
MARUNOUCHI TRUST TOWER NORTH
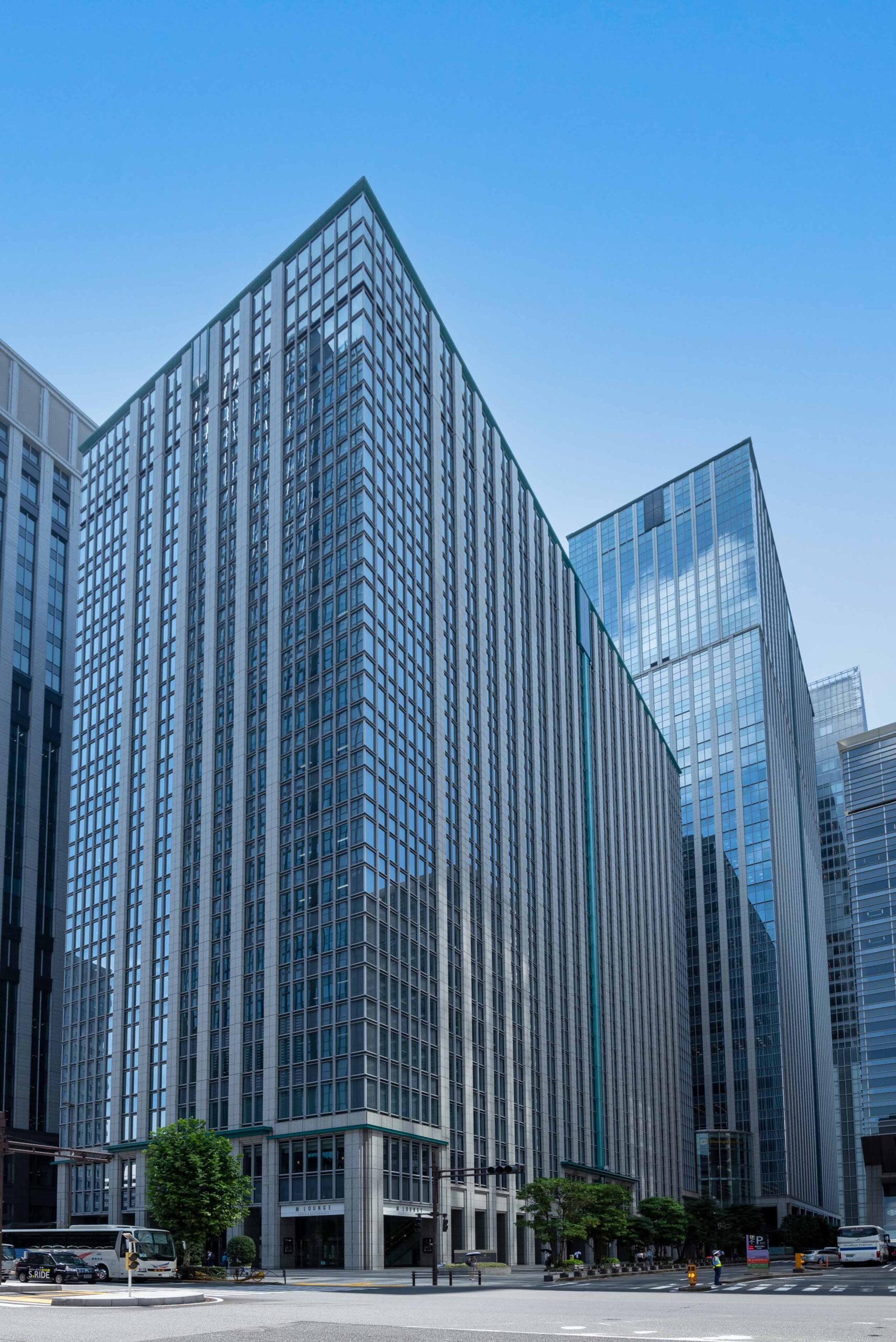
- Standard floor rental space area
- 2,287.29m²(691.9 tsubo)
- Access
1-minute walk from the Nihonbashi Exit of Tokyo Station (JR/Tokyo Metro Marunouchi Line)
1-minute walk from Exit B9b of Otemachi Station (Tokyo Metro Tozai Line/Marunouchi Line/Hanzomon Line/Chiyoda Line/Toei Mita Line)
3-minute walk from Exit A3 of Nihonbashi Station (Tokyo Metro Ginza Line/Tozai Line/Toei Asakusa Line)
MARUNOUCHI TRUST TOWER MAIN
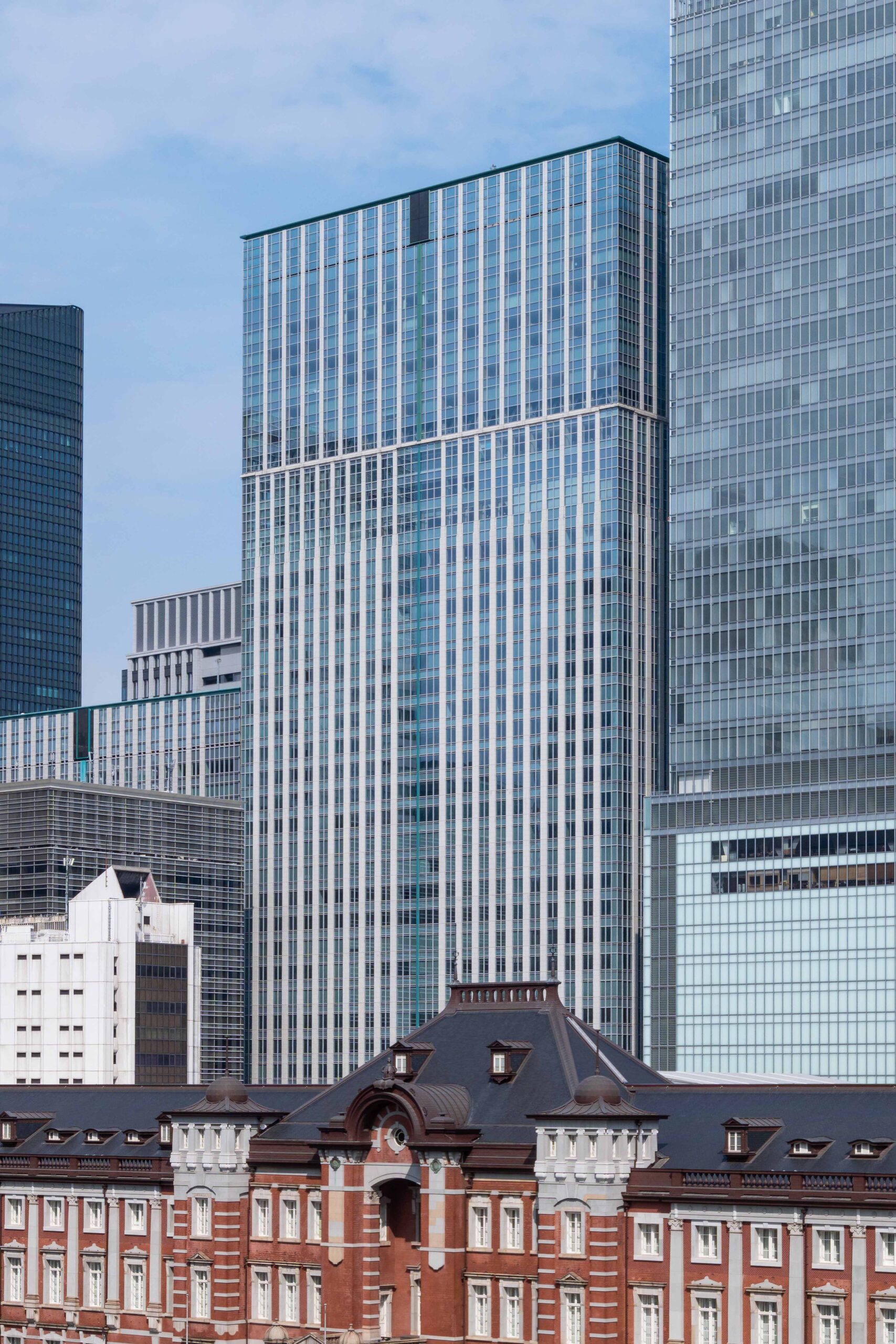
- Standard floor rental space area
- 2,074.17m²(627.4 tsubo)
- Access
1-minute walk from the Nihonbashi Exit of Tokyo Station (JR/Tokyo Metro Marunouchi Line)
2-minute walk from Exit B9b of Otemachi Station (Tokyo Metro Tozai Line/Marunouchi Line/Hanzomon Line/Chiyoda Line/Toei Mita Line)
4-minute walk from Exit A3 of Nihonbashi Station (Tokyo Metro Ginza Line/Tozai Line/Toei Asakusa Line)
KYOBASHI OM BUILDING
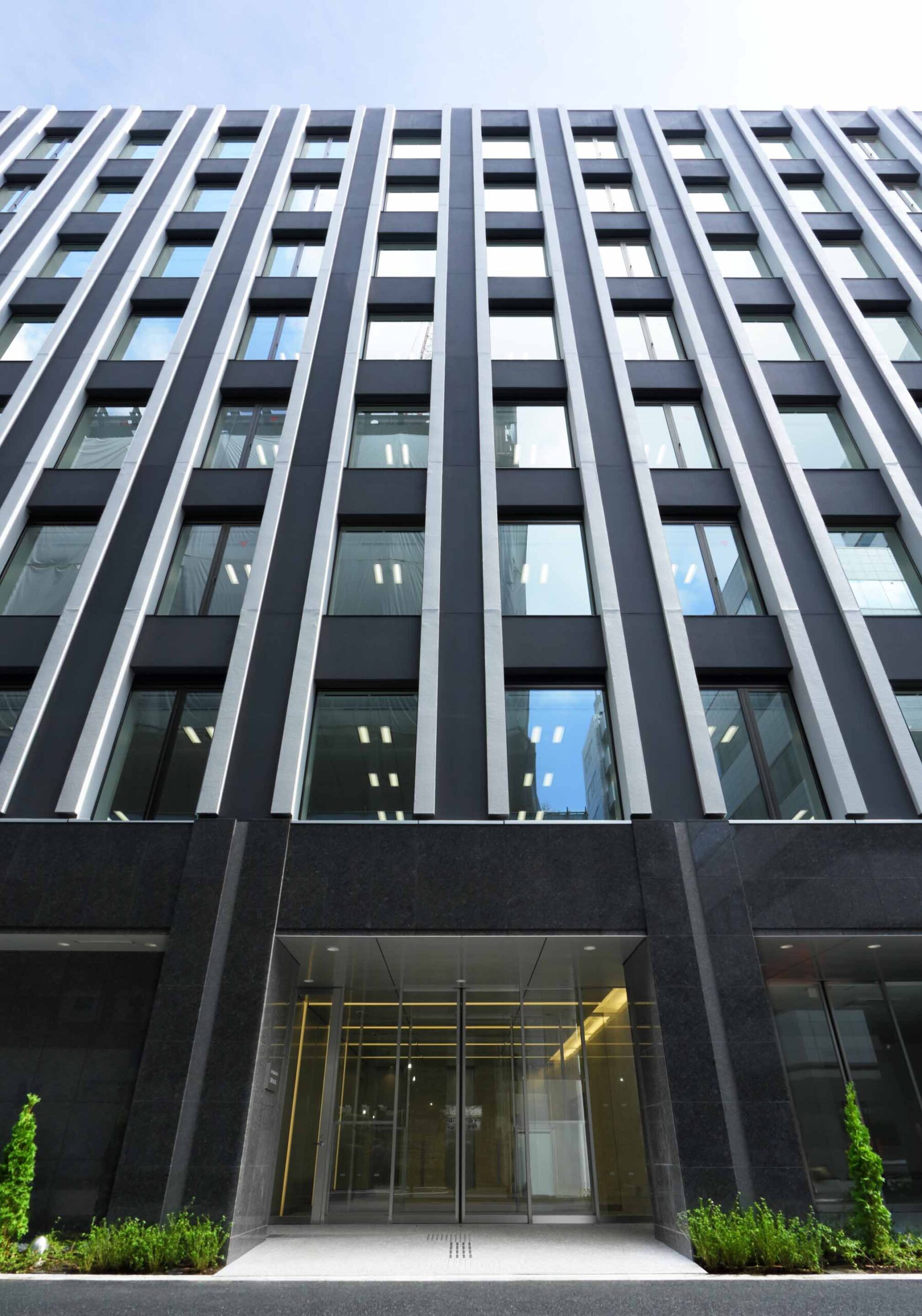
- Standard floor rental space area
- 906.79m²(274.3 tsubo)
- Access
4-minute walk from Exit A8 of Takaracho Station (Toei Asakusa Line)
6-minute walk from Exit 6 of Kyobashi Station (Tokyo Metro Ginza Line)
6-minute walk from Exit A5a of Hatchobori Station (Tokyo Metro Hibiya Line/JR)
7-minute walk from Exit D1 of Nihonbashi Station (Tokyo Metro Ginza Line/Tozai Line/Toei Asakusa Line)
9-minute walk from the Yaesu Central Exit of Tokyo Station (JR/Tokyo Metro Marunouchi Line)

