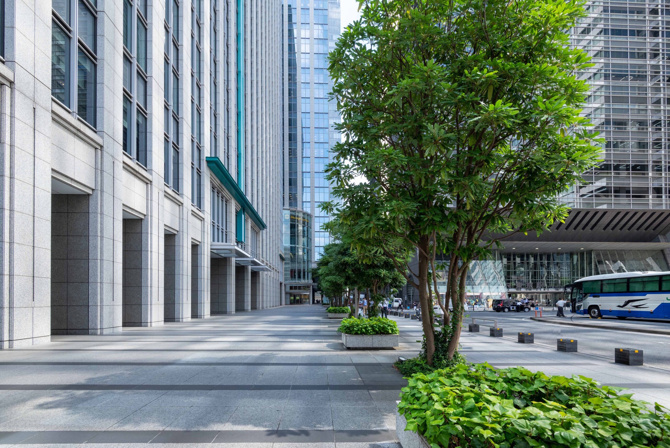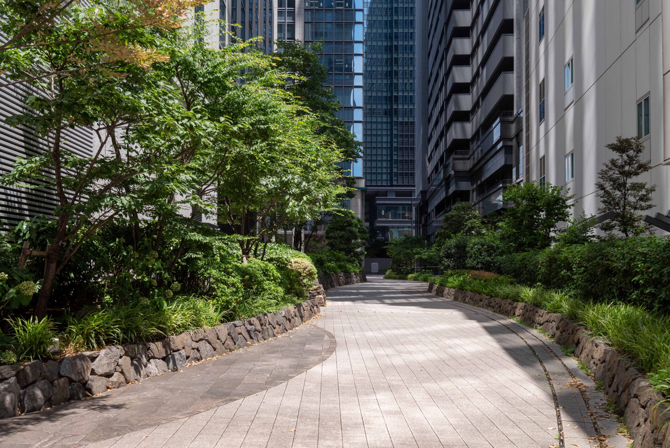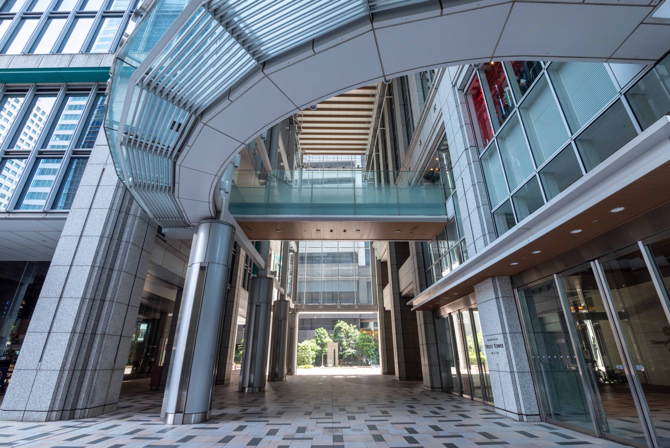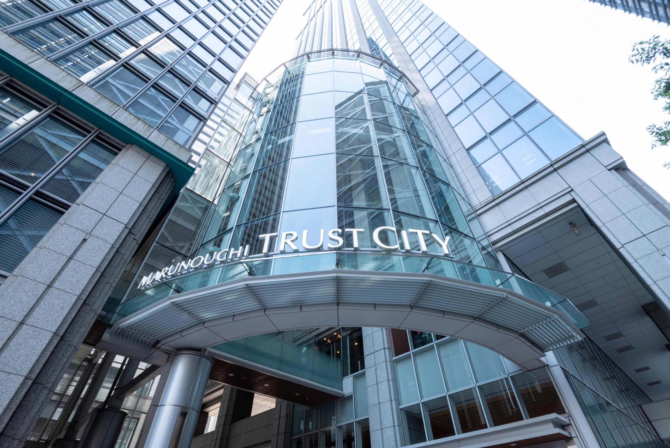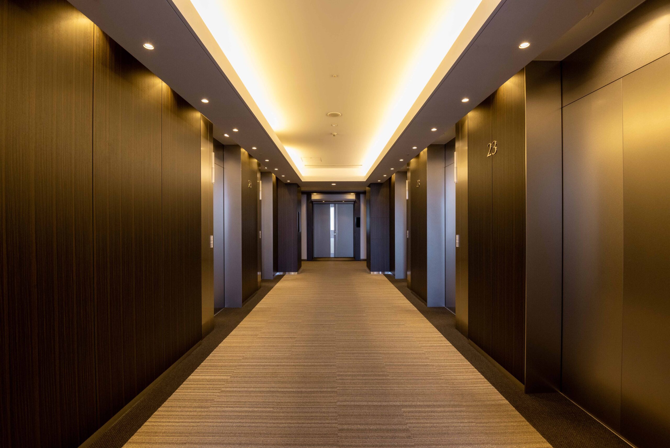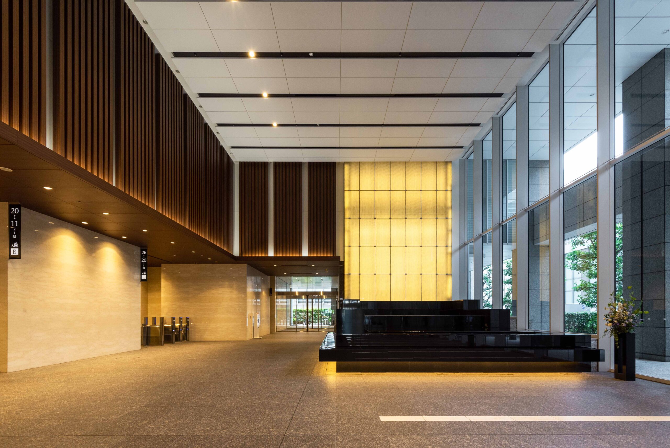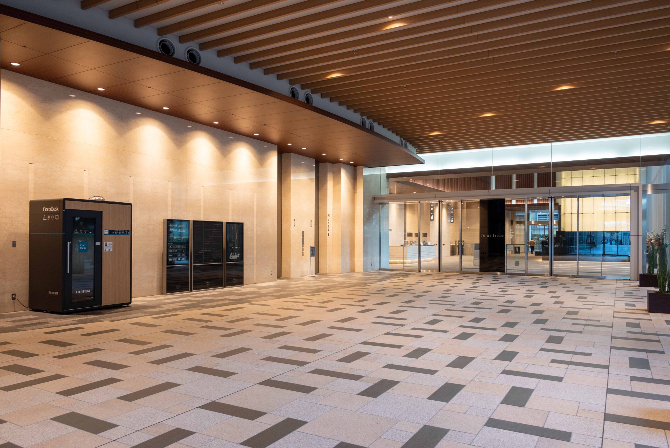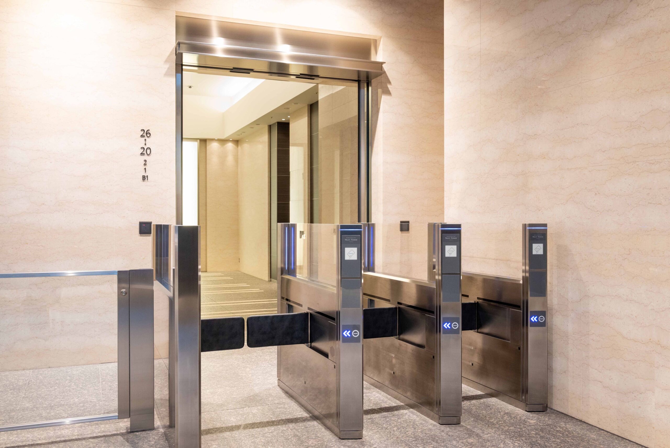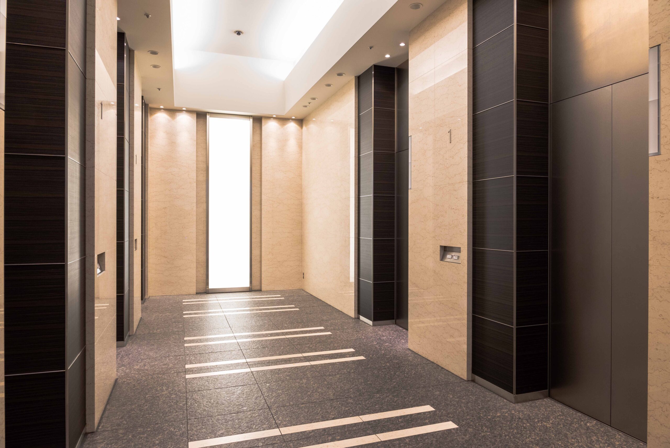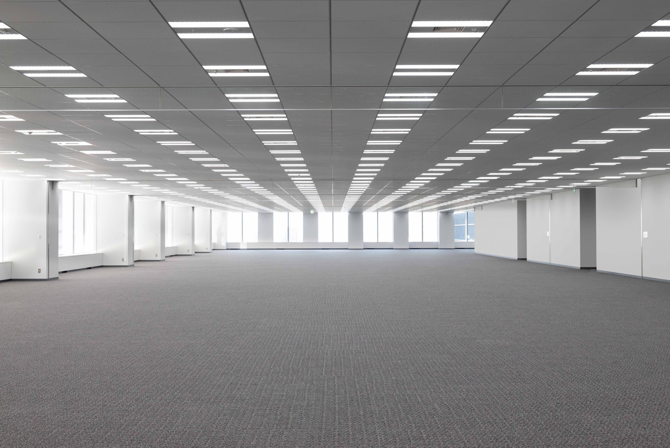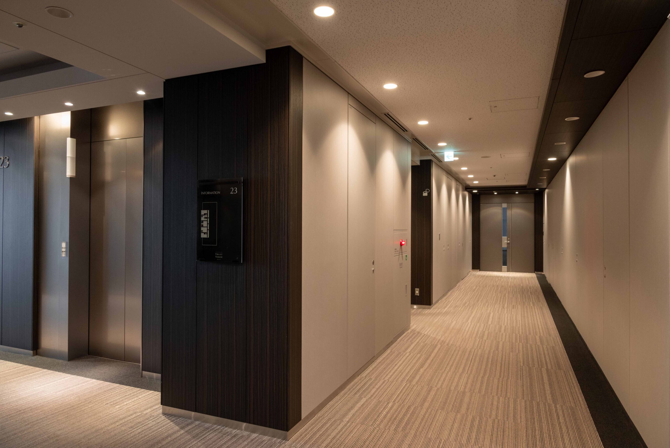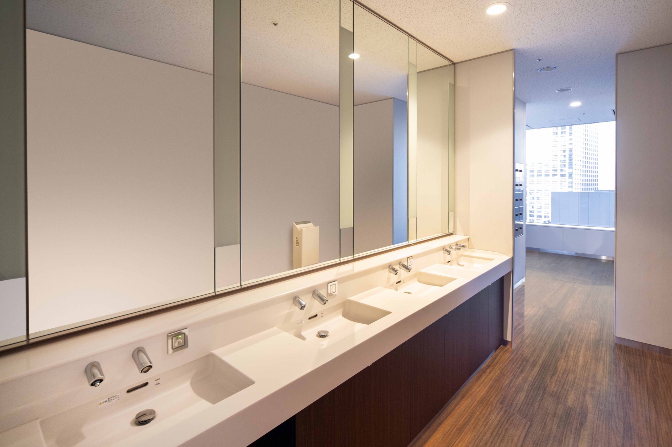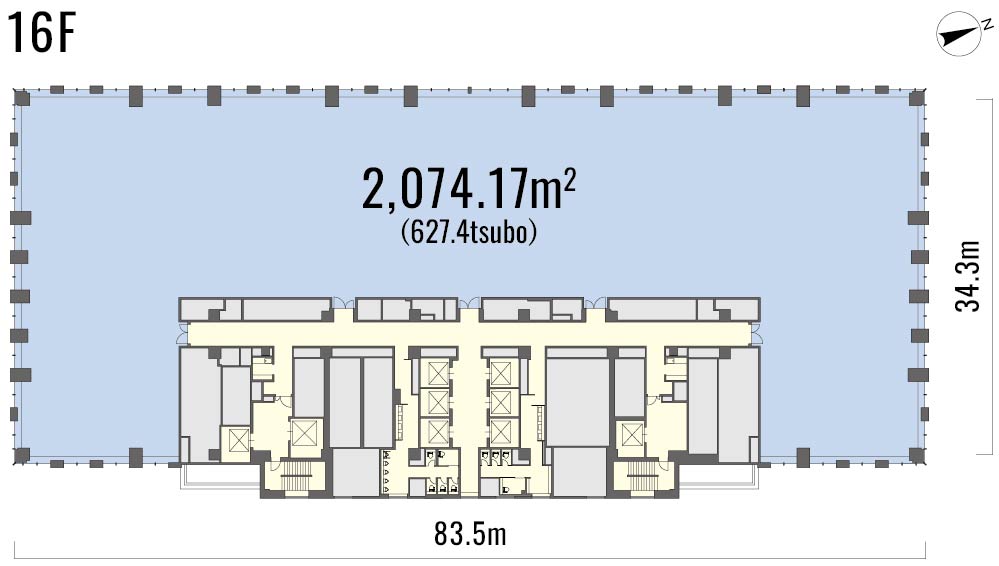- Currently available
MARUNOUCHI TRUST TOWER MAIN
-
Near the station
-
Access convenience
-
Large floors
-
Column-free
-
Hotel
-
Uninterruptible Power Supply
-
High-level seismic performance
-
Flap barrier gates
-
Renewable energy
Recommended points
・Stately entrance lobby
・1-minute walk from Tokyo Station with 3 stations and 14 lines available nearby
・1 floor (approx. 627 tsubo) with a view of the Imperial Palace and Tokyo Station
・Shangri-La Tokyo, a foreign-owned luxury hotel
・Uninterruptible Power Supply lasting approximately 72 hours
Access
1-minute walk from the Nihonbashi Exit of Tokyo Station (JR/Tokyo Metro Marunouchi Line)
2-minute walk from Exit B9b of Otemachi Station (Tokyo Metro Tozai Line/Marunouchi Line/Hanzomon Line/Chiyoda Line/Toei Mita Line)
4-minute walk from Exit A3 of Nihonbashi Station (Tokyo Metro Ginza Line/Tozai Line/Toei Asakusa Line)
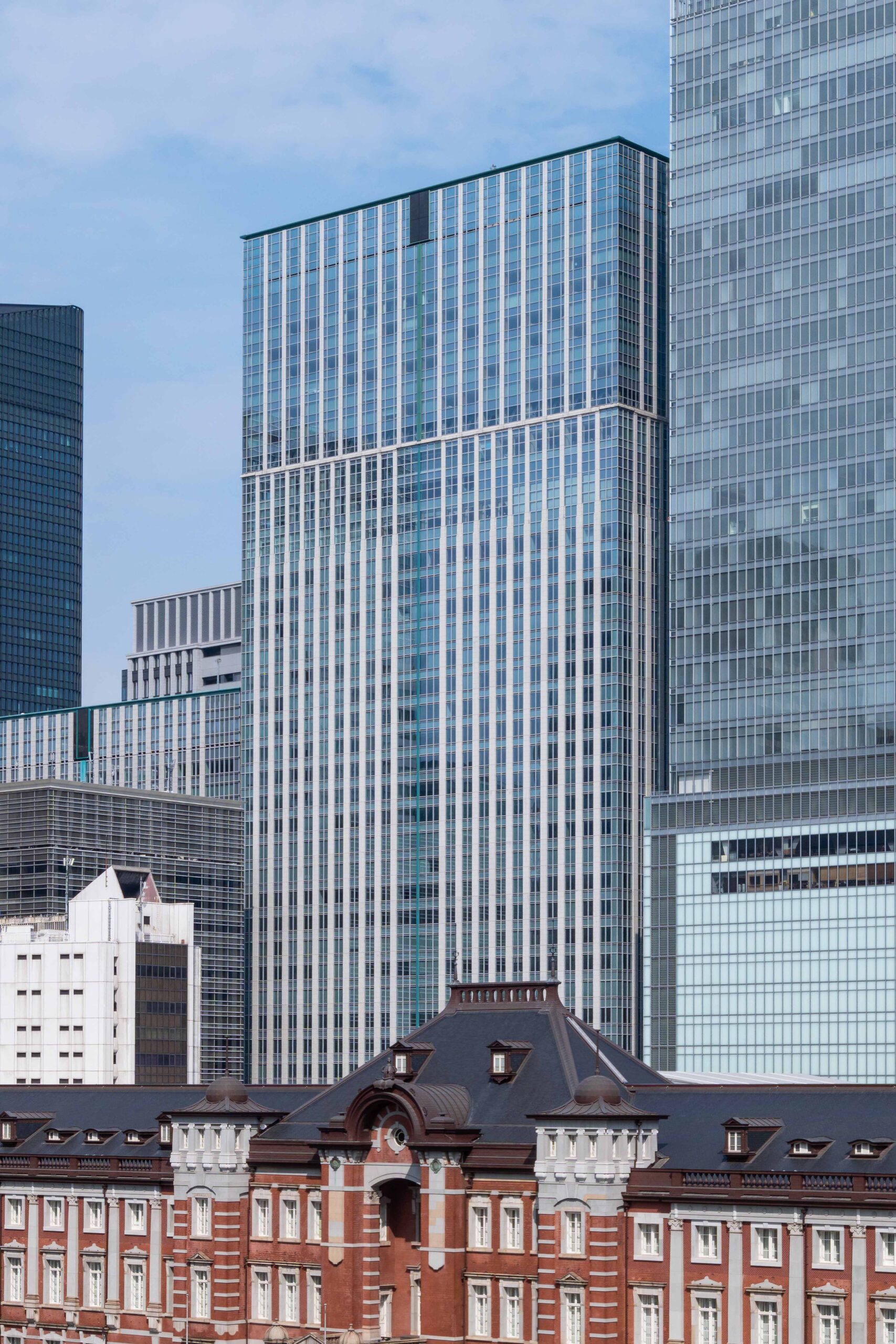
Building outline
| Location | 1-8-3, Marunouchi, Chiyoda-ku, Tokyo |
|---|---|
| Site area (size) | 12,026.77 m² (3,638.0 tsubo) *Total for MAIN and NORTH |
| Total floor area | 115,379.68 m² (34,902.3 tsubo) |
| Number of floors | 37 floors above ground and 4 below ground |
| Seismic performance | Damping structure |
| Parking lot | Cars: 382 (drive-in parking; drive-in 2-level park; puzzle parking); motorcycles: 40 spaces *MAIN and NORTH total |
| Bicycle parking lot | 47 spaces *MAIN and NORTH total |
| Completed | November 2008 |
Rental space information
| Standard floor rental space area |
2,074.17m²(627.4 tsubo) |
|---|---|
| Standard floor ceiling height |
2,950 mm (Special floors: 3,000 mm) |
| Standard floor OA floor |
150 mm (Special floors: 300 mm) |
| Floor load of standard floor |
500 kg/m² (portions compatible with heavy loads: 1,000 kg/m²) |
| Electric capacity | 70VA/㎡ |
| Emergency generator | Rental space supplied |
Recommended Buildings
MARUNOUCHI TRUST TOWER NORTH
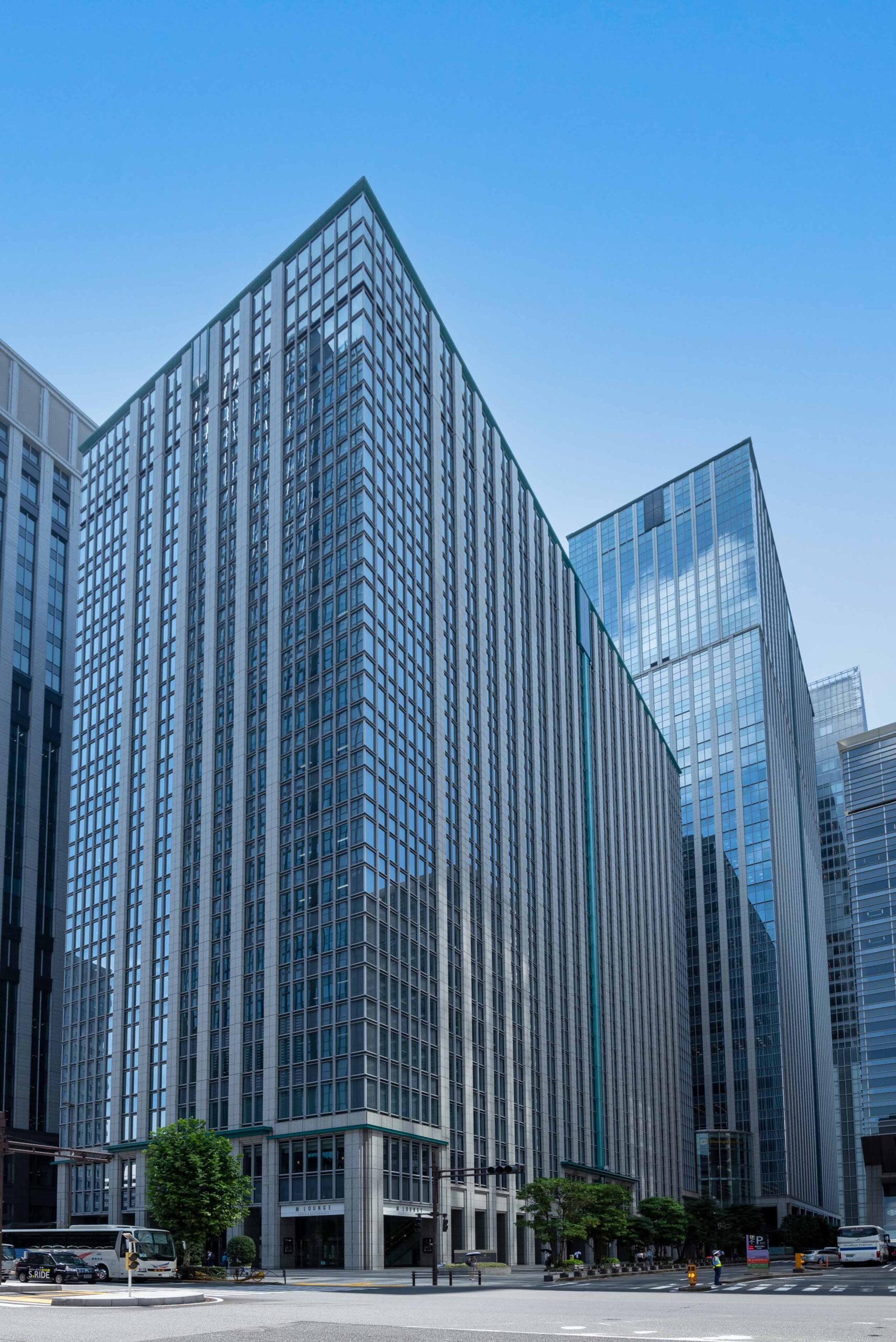
- Standard floor rental space area
- 2,287.29m²(691.9 tsubo)
- Access
1-minute walk from the Nihonbashi Exit of Tokyo Station (JR/Tokyo Metro Marunouchi Line)
1-minute walk from Exit B9b of Otemachi Station (Tokyo Metro Tozai Line/Marunouchi Line/Hanzomon Line/Chiyoda Line/Toei Mita Line)
3-minute walk from Exit A3 of Nihonbashi Station (Tokyo Metro Ginza Line/Tozai Line/Toei Asakusa Line)
KYOBASHI TRUST TOWER
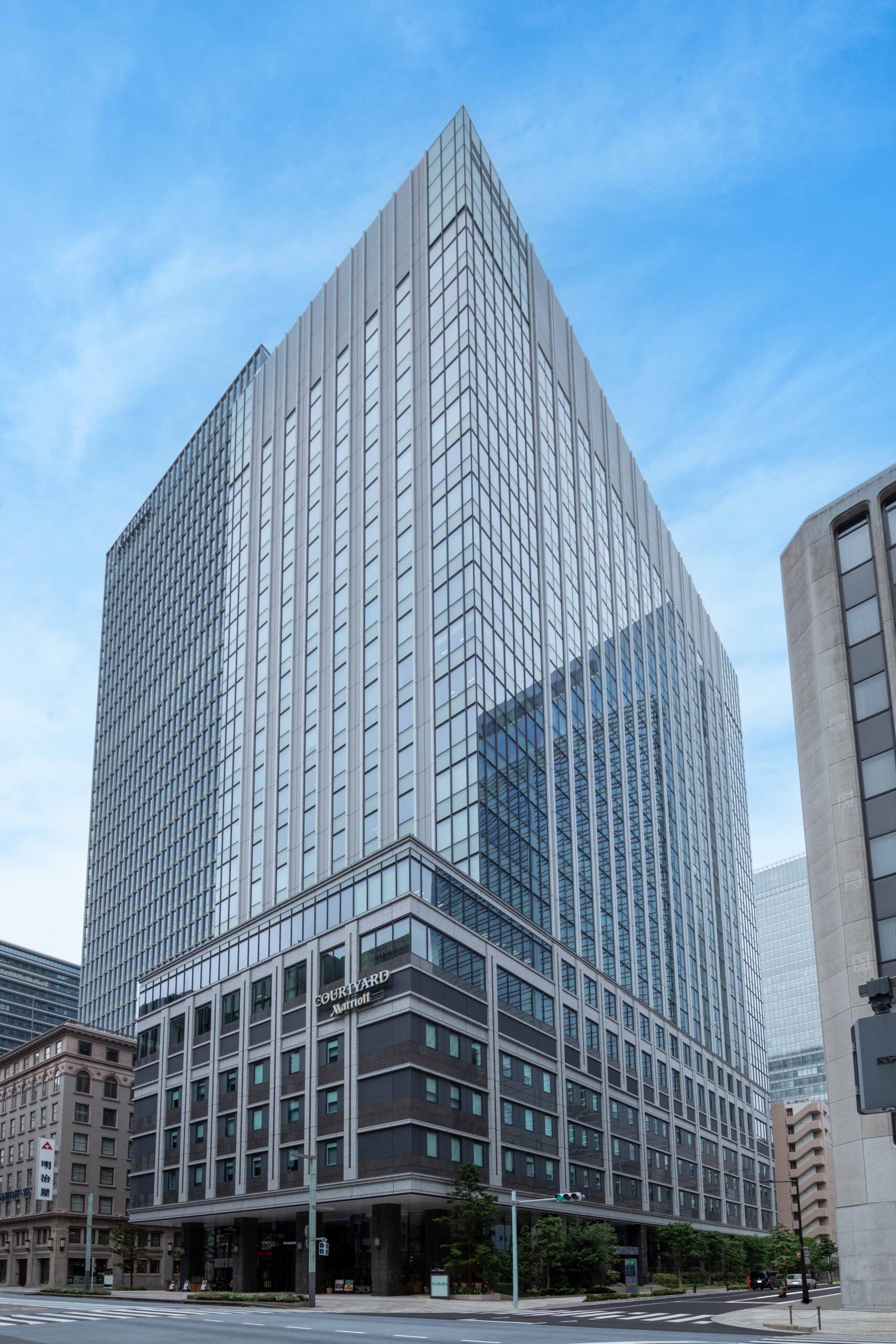
- Standard floor rental space area
- 1,626.12m²(491.9 tsubo)
- Access
1-minute walk from Exit 7 of Kyobashi Station (Tokyo Metro Ginza Line)
4-minute walk from the Yaesu South Exit of Tokyo Station (JR/Tokyo Metro Marunouchi Line)
4-minute walk from Exit A5 of Takaracho Station (Toei Asakusa Line)
6-minute walk from Exit B3 of Nihonbashi Station (Tokyo Metro Ginza Line/Tozai Line/Toei Asakusa Line)
6-minute walk from Exit 7 of Ginza-itchome Station (Tokyo Metro Yurakucho Line)
KYOBASHI OM BUILDING
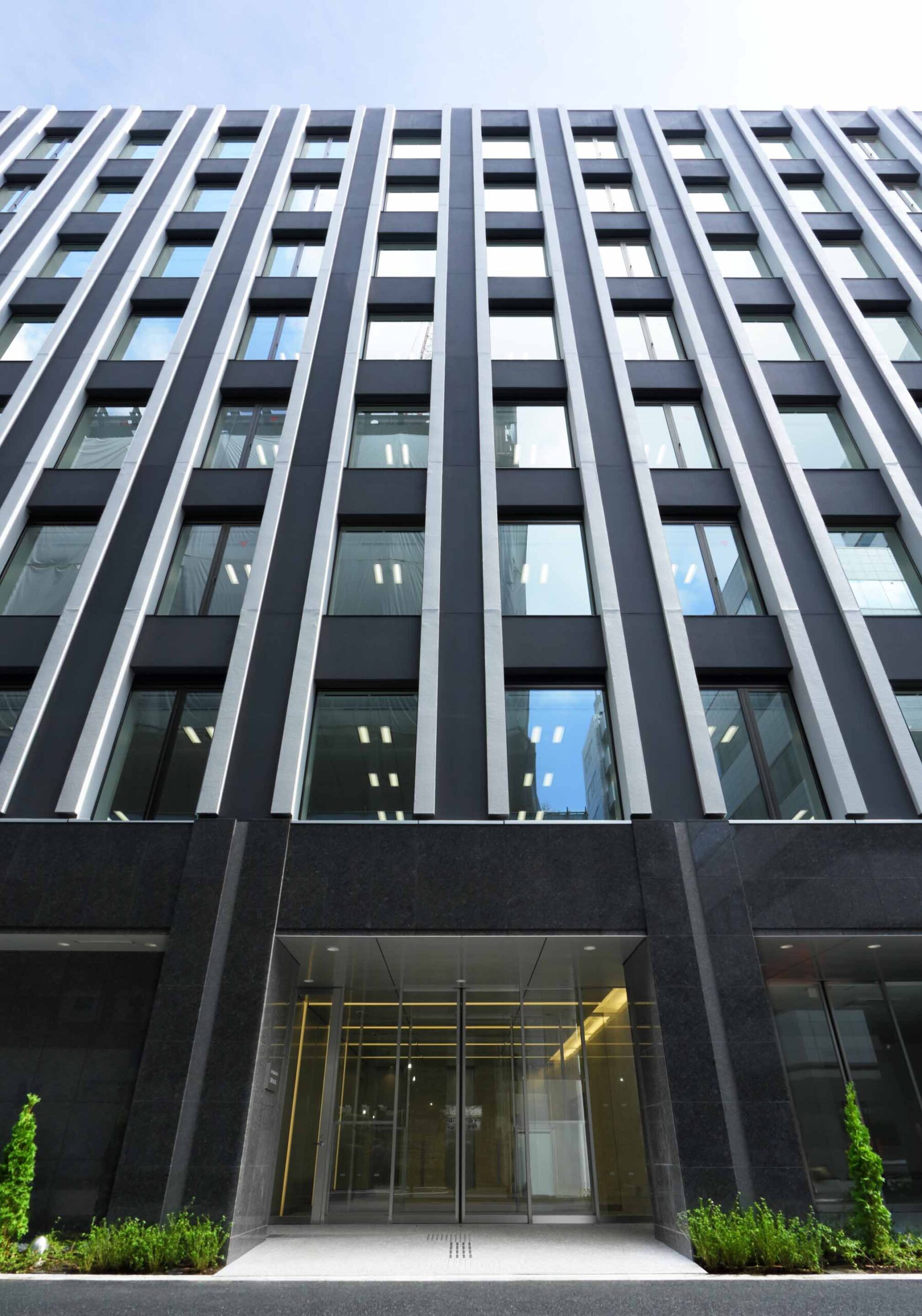
- Standard floor rental space area
- 906.79m²(274.3 tsubo)
- Access
4-minute walk from Exit A8 of Takaracho Station (Toei Asakusa Line)
6-minute walk from Exit 6 of Kyobashi Station (Tokyo Metro Ginza Line)
6-minute walk from Exit A5a of Hatchobori Station (Tokyo Metro Hibiya Line/JR)
7-minute walk from Exit D1 of Nihonbashi Station (Tokyo Metro Ginza Line/Tozai Line/Toei Asakusa Line)
9-minute walk from the Yaesu Central Exit of Tokyo Station (JR/Tokyo Metro Marunouchi Line)

