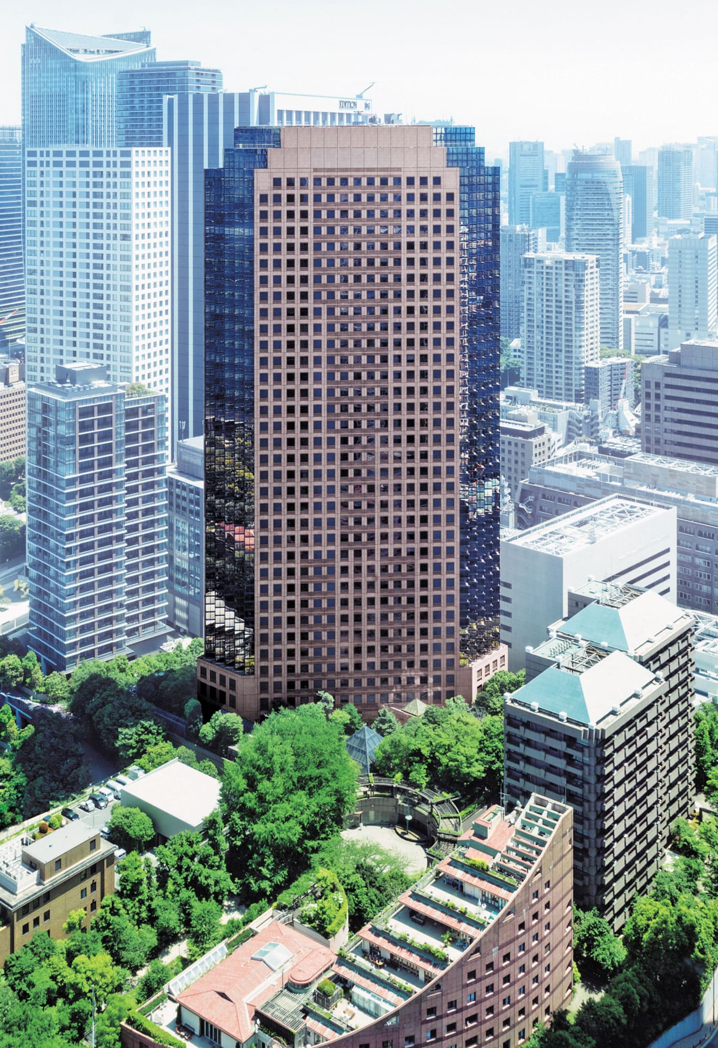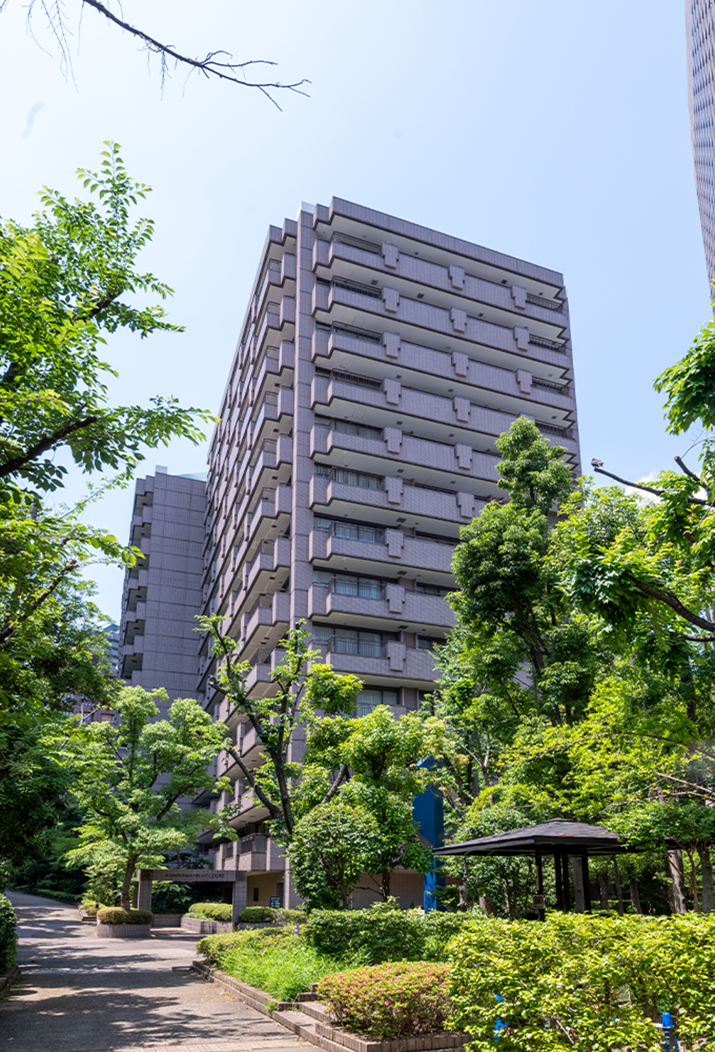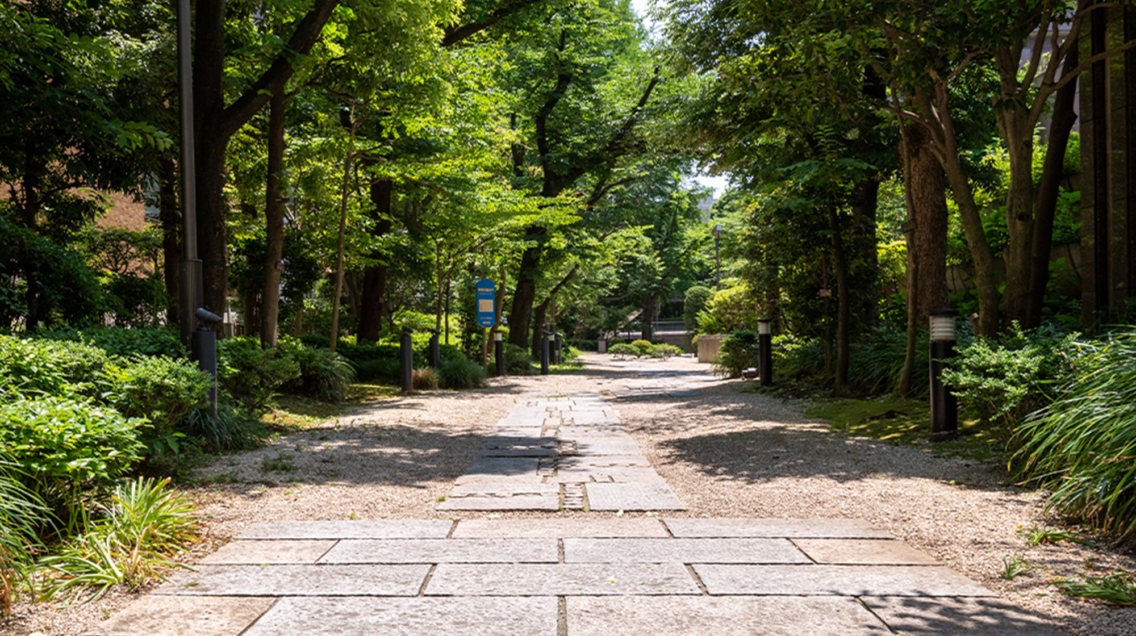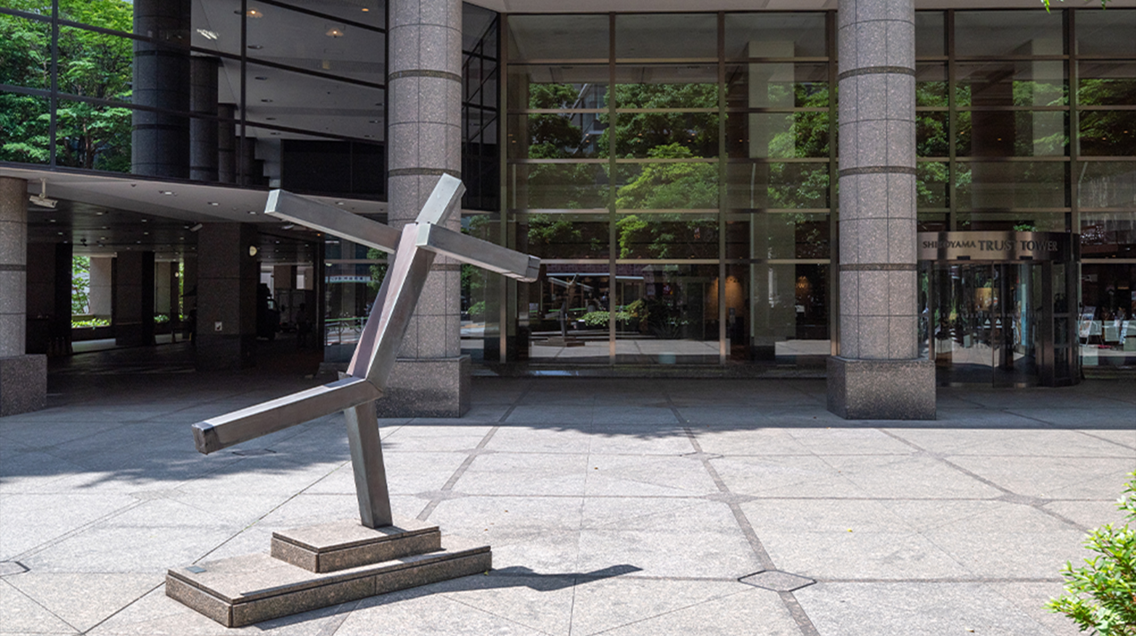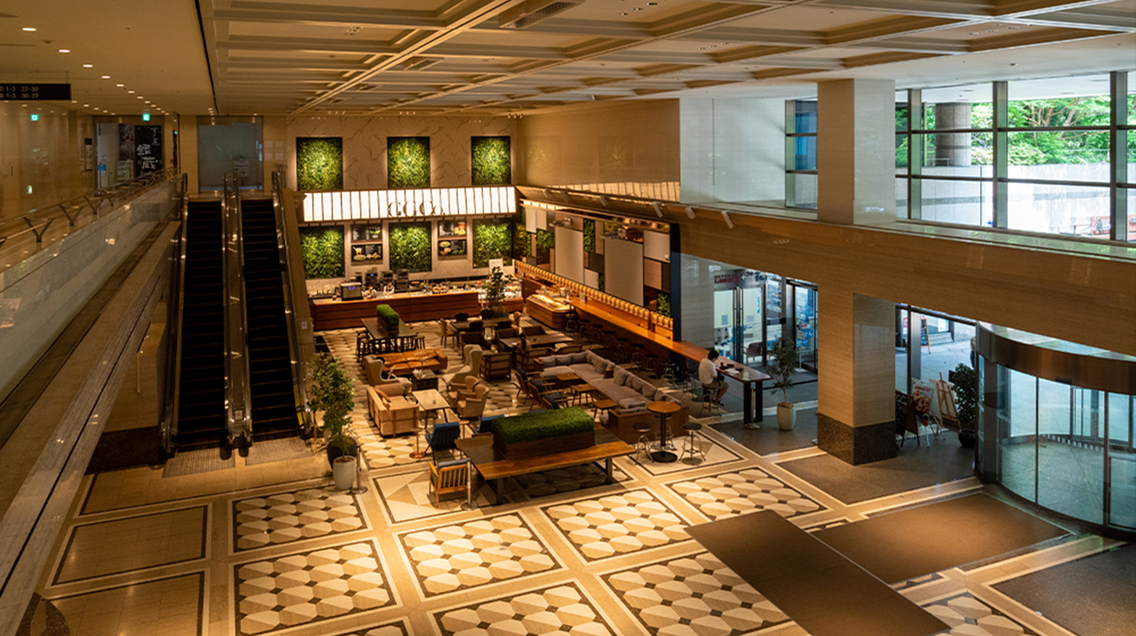SHIROYAMA GARDEN
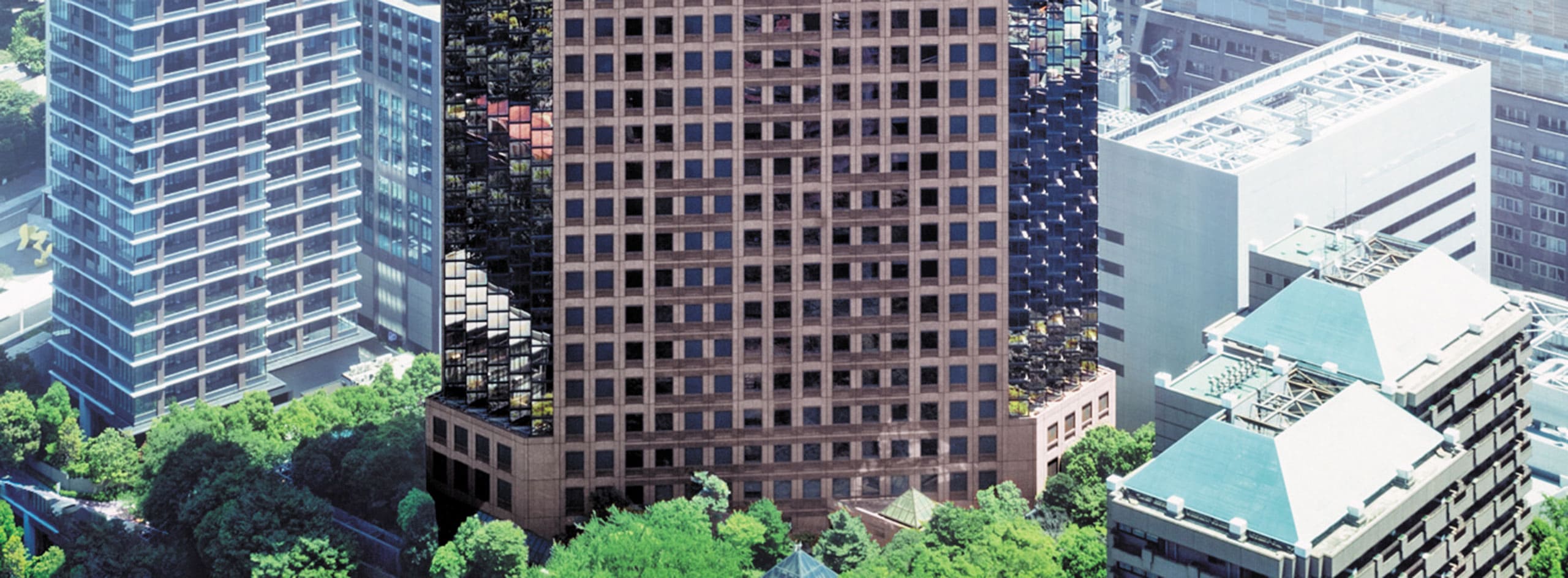

A pioneering landmark of a complex city close to where people live and work in the prestigious Toranomon area.
About
A landmark in Minato Ward’s Kamiyacho neighborhood, where many foreign companies, hotels and embassies are located. Shiroyama Garden was created as a model of urban development which inherited the history and culture of this prestigious land. It is a complex city space with high-functionality office buildings, luxury residential units, and embassies, aiming for the coexistence of advanced urban functions that are close to the workplace and found alongside lush, green landscapes.
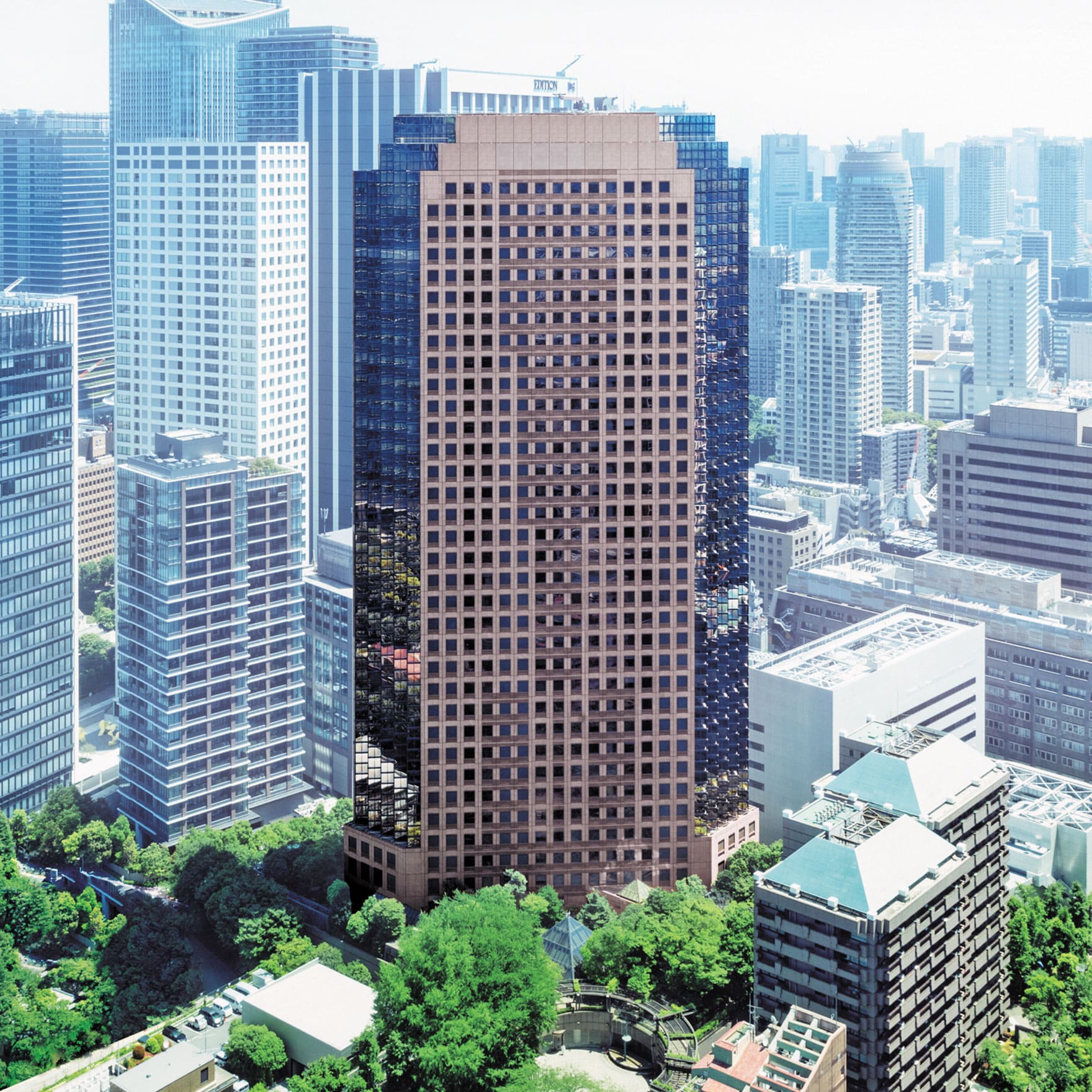
General View/Access
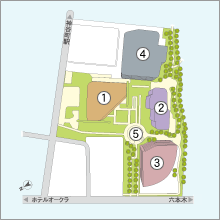
| Name | Intended uses | Number of floors | Details |
|---|---|---|---|
| (1) SHIROYAMA TRUST TOWER | Offices, shops | 37 floors above ground/2 floors below ground |
Full office floors are available with about 460 tsubo per floor. |
| (2) SHIROYAMA TRUST COURT | Residence | 12 floors above ground/4 floors below ground |
Elegant, dignified and luxurious residences surrounded by lush greenery. |
| (3) Embassy of Sweden | Embassy | 8 floors above ground/2 floors below ground |
With the presence of the Swedish Embassy nearby, a symbol of an international city, Shiroyama Garden exudes a unique elegance and advanced atmosphere. |
| (4) Nikkei Radio Hall | Business offices | 10 floors above ground/1 floors below ground | |
| (5) Shiroyama Plaza | Open space | - |
An open space surrounded by light, greenery and water in the center of Shiroyama Garden. |
Access
- 3-minute walk from Kamiyacho Station on the Tokyo Metro Hibiya Line
- 7-minute walk from Roppongi-itchome Station on the Tokyo Metro Namboku Line
Datasheet
Property Outline
| Location |
4-3-1 Toranomon, Minato-ku, Tokyo (SHIROYAMA TRUST TOWER) 4-3-2 Toranomon, Minato-ku, Tokyo (SHIROYAMA TRUST COURT) |
|---|---|
| Site area (size) | 27,151.08 m² (8,213.2 tsubo) |
| Total floor area | 127,252.96 m² (38,949.0 tsubo) |
| Number of floors |
SHIROYAMA TRUST TOWER: 37 floors above ground/2 floors below ground SHIROYAMA TRUST COURT: 12 floors above ground/4 floors below ground |
| Intended uses | Offices, residences, shops and parking |
| Number of parking spaces | 294 spaces |
| Completed | December 1991 |

